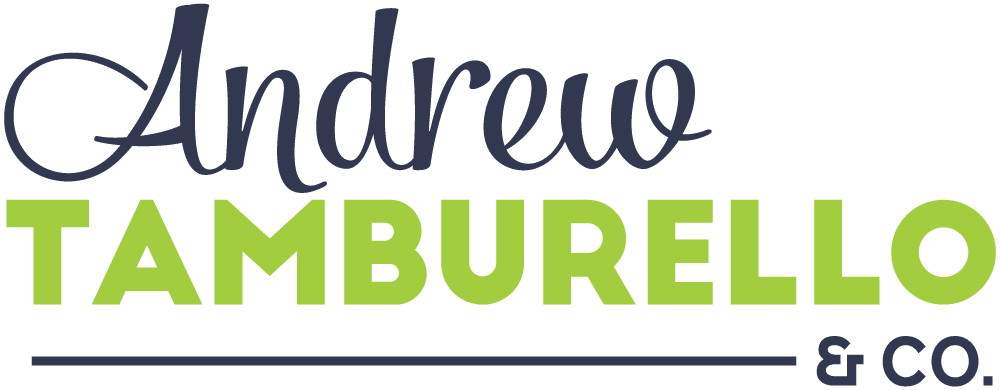
Welcome to 129 Harnesworth Crescent
This open concept 3 bedroom, 3 bathroom home will give you everything you want and more!
129 Harnesworth Crescent is located in the up and coming community of Waterdown. This house features an open concept floor plan with large rooms on every level.
The main floor of 129 Harnesworth Crescent is a thing of beauty. You are immediately greeted by a 24 ft. cathedral ceiling in the foyer. There is ample space for shoe storage and the coat closet is conveniently located here as well. The kitchen, living and dining area are in an open concept space with windows and natural sunlight pouring in from all angles. The kitchen has been renovated and the blend of all rooms comes together extremely well and provides for a perfect entertaining space. There is a walk out to the patio from the living room and the dining room has a cathedral ceiling as well, which really opens up the space!
The second level of 129Harnesworth Crescent features three large bedrooms and two full bathrooms. The master bedroom comes complete with a 4pc. ensuite and a walk in closet. The large space in the master bedroom also provides the option of having a desk/office area, or a reading nook. Both the 2nd and 3rd bedrooms are larger than most semi detached homes and have ample closet space.
The lower level of 129 Harnesworth Crescent has been fully finished and provides a great flow and open space for relaxing. The shape of the room allows for a mixed use combo, such as a living/dining area, office or even a small workout room.
Being a semi detached house you would think there isn’t much yard space but 129 Harnesworth Crescent doesn’t disappoint. You get the benefit of both a side patio and rear garden/deck which allows for two outdoor living spaces!
If you would like to see this property or have any questions, you can contact us by filling out the form below or call/text at your convenience.
Fill out the information below for more information on this property:
Don't want to fill out a form? Click here to send us an email instead.


















