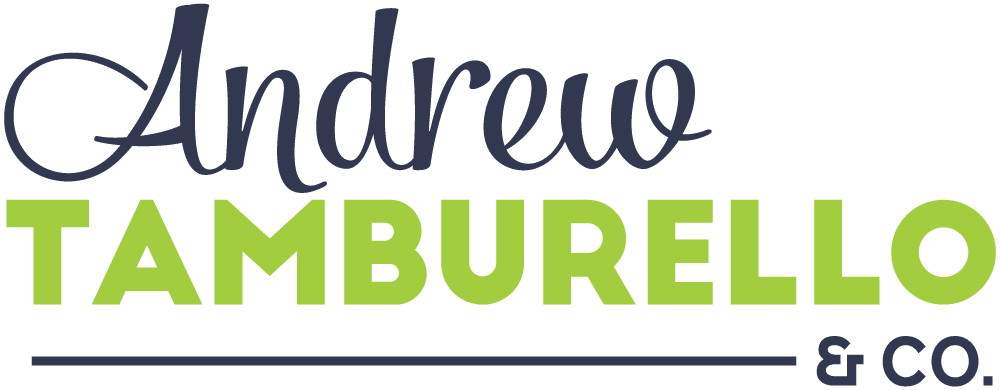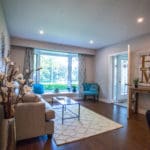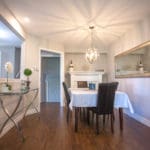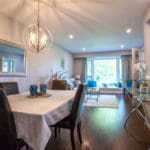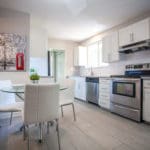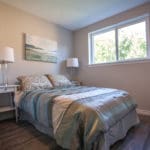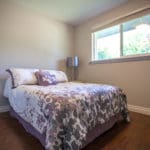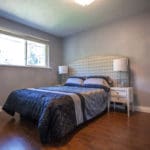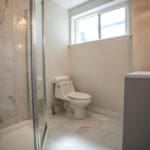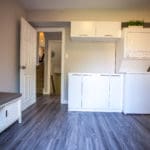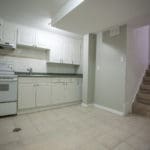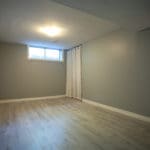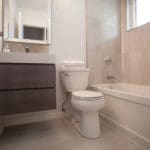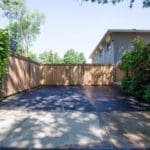
Located on an expansive large and private corner lot in Clarkson, 1400 Buckby Road is quite possibly the best semi-detached house you will see. We know pictures say 1,000 words, but this house needs even more than that so you can watch the video and continue reading below to hear more about this home.
1400 Buckby Road is a fully renovated four level back-split home that also provides the opportunity to easily create an in law suite or lower level rental unit.
The main floor of this home is a beautiful open concept design featuring the eat-in kitchen, living room and dining room. The kitchen has been renovated with a modern ceramic floor, granite counters, stainless steel appliances and has a large breakfast area overlooking the dining area. The kitchen also has a side door walkout to the private side deck and garden which is perfect for entertaining large parties. The living and dining area are combined and provide a large, yet warm and comforting space. The dining room has a great fireplace and space to accommodate a buffet or serving table. The living room has a large bay window that overlooks the large and private front yard.
The second level of 1400 Buckby Road is where the master bedroom, 2nd bedroom and main bathroom are located. The Master bedroom overlooks the backyard and has a double door closet which can house a lot of clothing! The second bedroom is also quite spacious and overlooks the backyard as well. The main bathroom was completely renovated with a modern and casual design that comes together perfectly to create a relaxing atmosphere.
The In-Between level (which is fully above grade just a few steps below the main floor) Is where the 3rd bedroom, laundry/mud room and second full bathroom is located. The laundry room has a walkout leading to the backyard and if you ever wanted to create a full rental unit all you would have to do is put up one small doorway (which we can happily have done for you). The laundry area is likely where you will be entering the home most of the time and with that in mind the owner decided to have it be a larger space where you have easy access to a sink and laundry right at your fingertips in case you are coming home with some clothes and shoes that probably shouldn’t see there way through the whole house:) The 3rd bedroom is the same size as the master bedroom and has a nice little nook for a desk area. The second full bathroom is also completely renovated and has a gorgeous glass shower and a veined floor and wall tile that makes the space look even bigger than it already is.
The basement at 1400 Buckby Road is where the 2nd kitchen, family room and 4th bedroom are located. The kitchen is open concept with new cabinetry and back splash and can comfortably fit a 4-6 seat round table. The family room is a large sun filled space that serves as the perfect getaway to watch a movie or to just kick back and relax in a quiet area.
Along with all of the absolute show stopping attributes of the interior of 1400 Buckby Road, equally if not more impressive is the property itself. Being a corner lot, this property has over 35 feet frontage and over 130 feet in depth and every piece of that is used to it’s full advantage. The backyard is over 10 feet wider than almost every other semi-detached home and has a new fence which creates an excellent level of privacy for you and your family. Being a corner lot also allowed for this home to have a tranquil side deck off their kitchen, which can fit a 12 seat table and is surrounded by the lushness of the trees and plants on the property. The front yard is absolutely massive and one of the added benefits here is that it is completely enclosed by box hedges, creating yet another area for you to enjoy in complete privacy.
We would be remiss if we didn’t actually mention all of the upgrades that have been done in the last several years at 1400 Buckby Road, which include:
- Laminate flooring on all 4 levels
- Main and lower lower Kitchen
- Two full washroom remodels
- New fence in the backyard
- New sod, flower beds and plants
- New Roof (2015)
- Furnace/AC (2016)
- Breaker Panel (2015)
- Sound proofing between main level and basement
- In law suite with potential to provide either one or two bedrooms
- Freshly painted interior and exterior of the property
Of course seeing is believing and we would love to have you come view our listing at 1400 Buckby Road. If you would like to arrange a private viewing you can fill out the contact information sheet or contact us directly and we’d be happy to help out. We will also be hosting open houses from 2pm-4pm this coming Saturday June 24th and Sunday June 25th if you would like to come by and take a peek!
Fill out the information below for more information on this property:
Don't want to fill out a form? Click here to send us an email instead.
