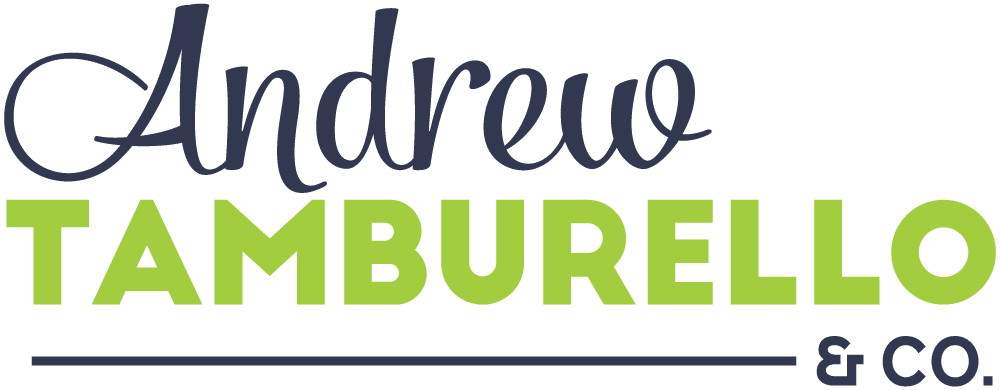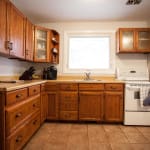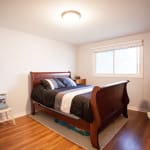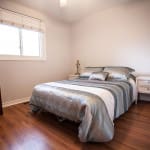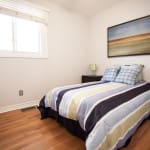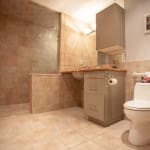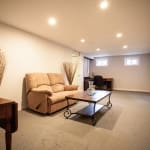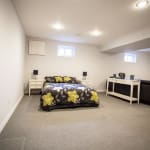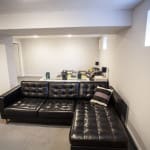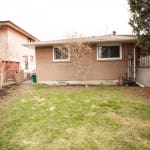
Welcome to 1504 Swanage Crescent located in beautiful Clarkson Village. This beautiful three bedroom semi detached bungalow provides close to 2400 square feet of living space and has a separate entrance to the lower level which is ideal for an in law suite.
One of the biggest benefits of this home is the size of the bedrooms. You will notice that most semi’s have very cramped rooms but at 1504 Swanage Crescent you get a large master bedroom and the second and third bedroom are also very spacious and have full closets. The main level also features an open concept living/dining room with a huge window that offers up a ton of natural sunlight and a space that is ideal for entertaining and a great kitchen with loads of cupboard and counter space.
The lower level features a huge living area, a full bathroom, and a bedroom with it’s own personal living room. The separate entrance presents the perfect opportunity to have an in law suite or a complete rental suite in the home.
Along with the great features inside the home, the mechanical items are all new and have a full life ahead of them. The furnace and AC were replaced in 2015 and the roof was re-done in 2012 so you won’t have any big ticket expenses coming up in the near future!
When it comes to location you can’t get much better than 1504 Swanage. You are within a two minute drive of the QEW, the Clarkson GO as well as shopping and restaurants. Really, there isn’t much more that you can ask for.
Now, we know in this crazy sellers market that you are often faced with homes that have 10 offers on them that are selling $50,000 above asking price. Well, this listing is exclusive, meaning it is not on MLS and our sellers want to work directly with YOU, the buyer. This is an opportunity for you to make an offer on a property and not worry about getting into multiples or bidding way over asking price….. it’s kind of nice isn’t it?
To book your private viewing please contact us directly. You can access the room dimensions and floor plans below.
We will be holding Open Houses the following dates and times:
Saturday April 2nd: 10:00 am- 1:00 pm
Sunday April 3rd: 1:00 pm – 4:00 pm
1504 Swanage Room Dimensions and Floor Plans
Main Level
Kitchen: 10’4″ x 10’0″
Living/Dining: 12’0″ x 27’4″
Master Bedroom: 11’0″ x 14’8″
2nd Bedroom: 11’4″ x 9’9″
3rd Bedroom: 8’0″ x 10’0″
Lower Level:
Recreation Room: 10’10” x 23′ 4″
4th Bedroom: 22’4″ x 14′ 10″
Fill out the information below for more information on this property:
Don't want to fill out a form? Click here to send us an email instead.
