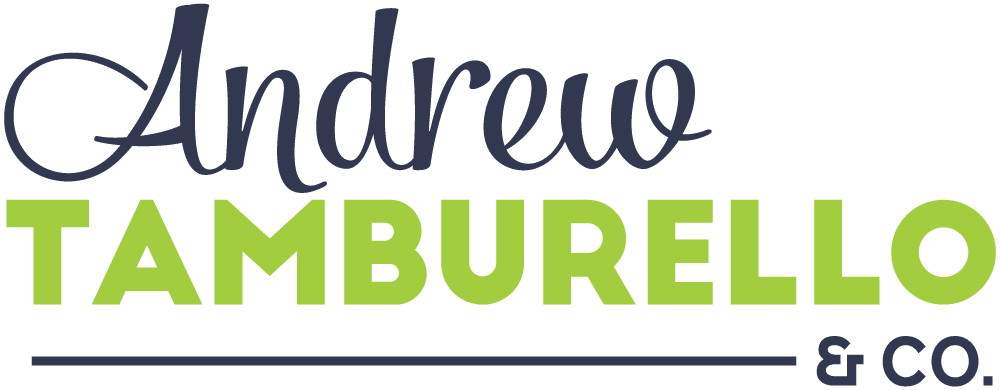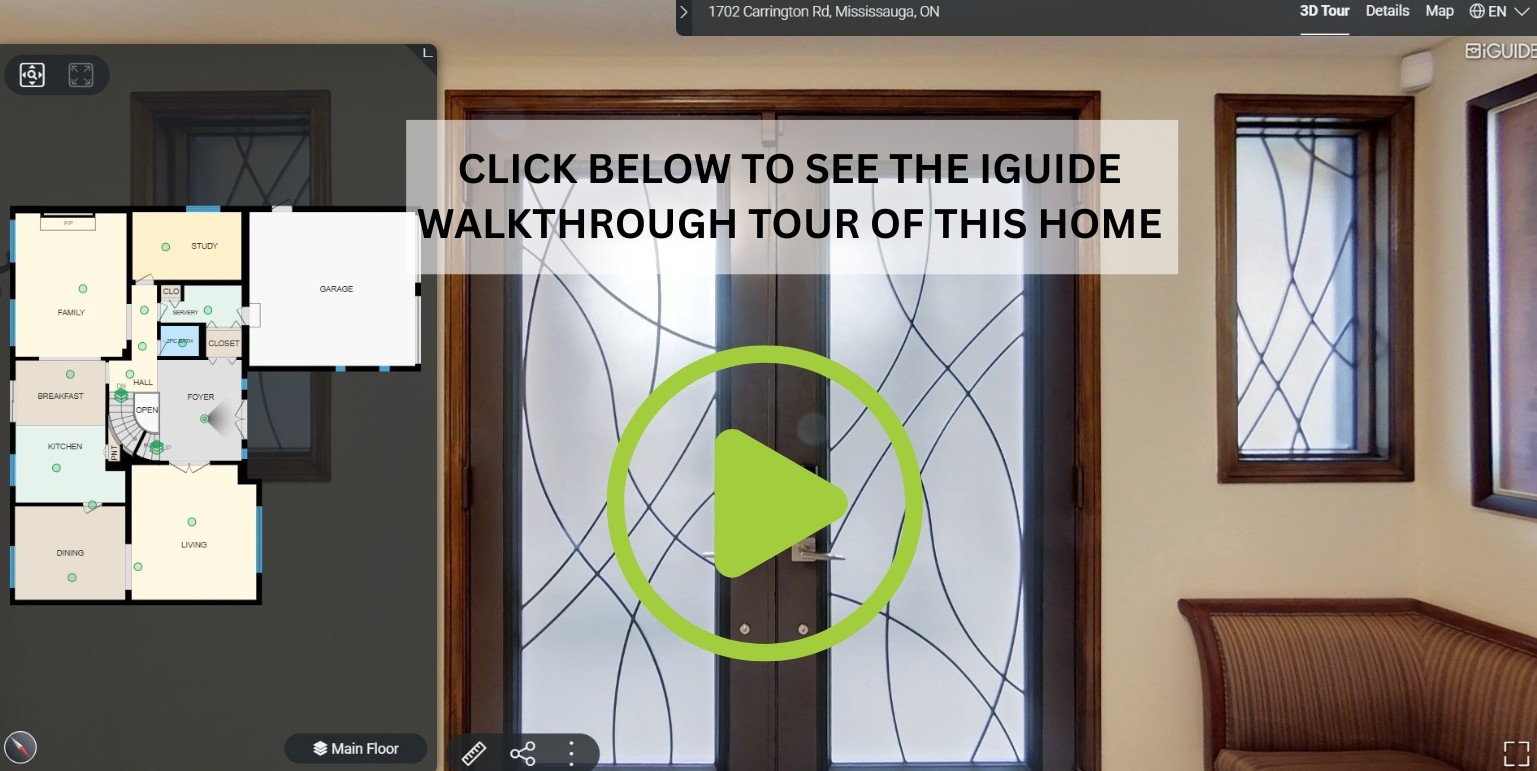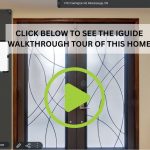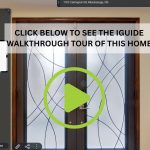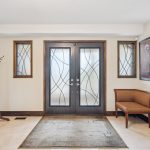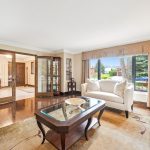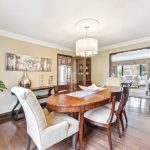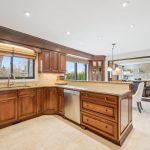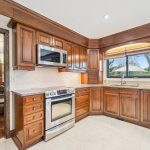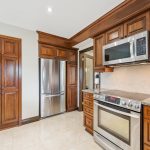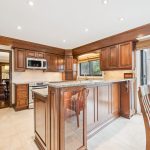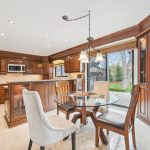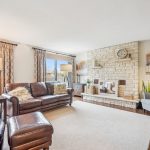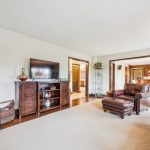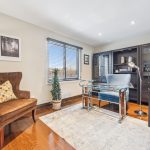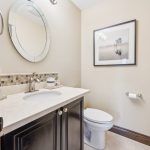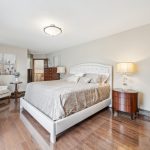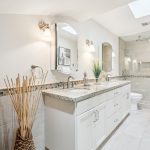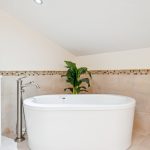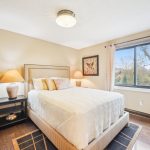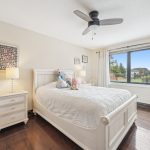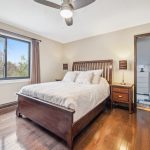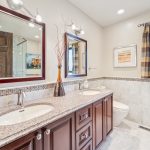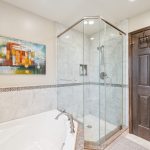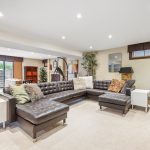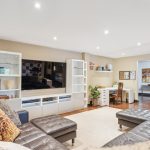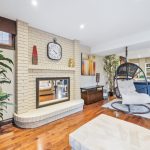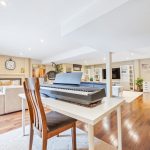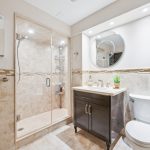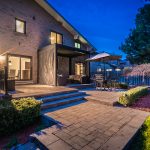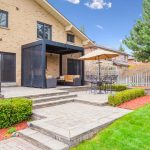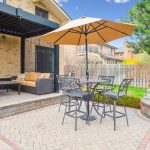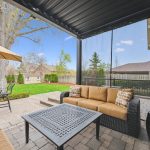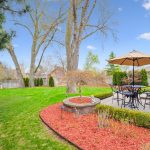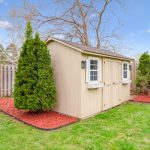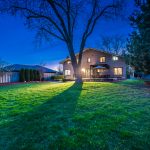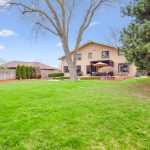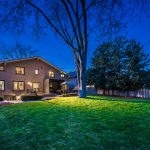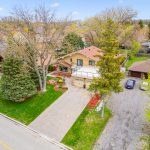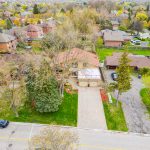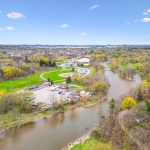
Welcome to 1702 Carrington Road
From the moment you arrive, the striking curb appeal of 1702 Carrington Road will captivate you. Situated on a meticulously landscaped lot, this four bedroom, four bathroom home provides over 5,000 square feet of uncompromised living space.
The beautifully paved driveway leads to a double garage with carriage-style doors and arched transom windows, all complemented by lush greenery, decorative stonework, and manicured garden beds that set the tone for the refined elegance found within 1702 Carrington Road.
The grand front entry—flanked by glass double doors and sidelights—opens into a sun-drenched foyer with gleaming marble-like tile and a sweeping dark wood staircase, instantly showcasing the home’s attention to detail and craftsmanship. Just off the foyer, you’re welcomed by the sun filled living room, which offers a warm and inviting setting that features oversized windows and a space that creates the perfect opportunity for both formal and casual occasions. The living room leads directly into the bright formal dining room—an elegant space ideal for hosting, with crown molding, soft ambient lighting, and a seamless flow into the kitchen.
The heart of 1702 Carrington Road is the gourmet kitchen, which combines functionality and beauty in equal measure. Outfitted with solid custom wood cabinetry, granite countertops, stainless steel appliances, and breakfast bar that leads to the large breakfast area. The main floor continues with an expansive family room anchored by a floor-to-ceiling stone fireplace and bathed in natural light from oversized picture windows. Directly off the living room is a hallway that leads to the thoughtfully designed home office that features custom built-ins and a sunlit workspace—perfect for remote professionals.
Upstairs, the four spacious bedrooms provide a true sanctuary. The luxurious primary suite features rich hardwood flooring, designer drapery, a private terrace, and an expansive walk-in closet. The spa-like ensuite boasts a double sink granite vanity, a walk-in glass shower with rainfall showerhead, and a separate soaker tub. Each additional bedroom at 1702 Carrington Road offers generous square footage, hardwood floors, large closets, and tranquil views. A fully updated 5-piece bathroom serves the remaining bedrooms, completing this upper level with both practicality and style.
The finished lower level of 1702 Carrington Road is a haven of versatility. With warm laminate floors, recessed lighting, built-in bar, and multiple zones for entertainment, relaxation, and productivity, it’s designed to suit a modern lifestyle. Highlights include a cozy recreation room with a whitewashed brick fireplace, a built-in media unit, a piano nook, a functional workspace, and a home gym. A modern bathroom with glass-enclosed shower enhances the appeal of the lower lower. One of the best features of the lower level is the walkout that leads directly to the backyard, blurring the lines between indoor and outdoor living.
The backyard at 1702 Carrington Road is a true showstopper. Centered around an expansive interlock patio with a dedicated lounge and dining area, the space is perfect for entertaining or unwinding in style. A sleek black gazebo provides shade, while the surrounding mature trees offer privacy and a picturesque backdrop. The spacious lawn is ideal for recreation, and the charming garden shed adds ample storage space. Whether you’re hosting weekend gatherings, enjoying morning coffee under the gazebo, or simply taking in the quiet beauty of your surroundings, 1702 Carrington Road offers a rare combination of elegance, comfort, and livability—inside and out.
1702 Carrington Road is ideally located near major amenities, shopping, top-rated schools, parks and trails, as well as highways 403 and 401. Don’t miss out on this wonderful opportunity to own the house of your dreams, contact us to book your private viewing today.
Fill out the information below for more information on this property:
Don't want to fill out a form? Click here to send us an email instead.
