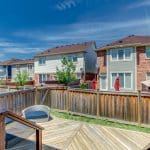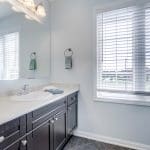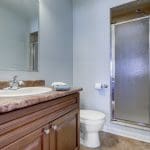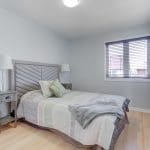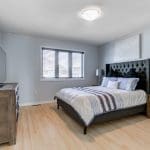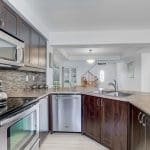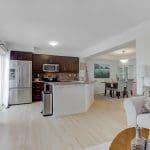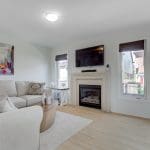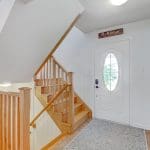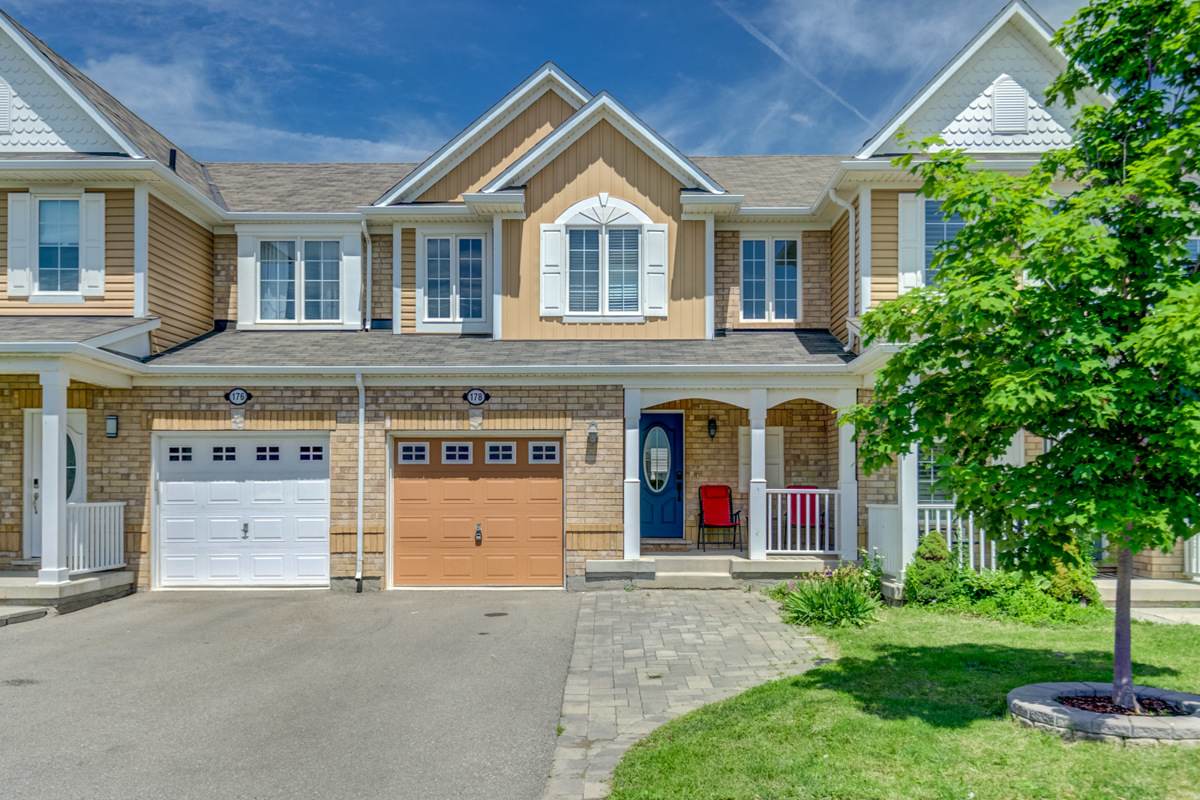
Welcome to 178 Higginbotham Crescent in the desirable Willmont Community!
Townhomes are popular with professional couples because they are a more affordable option than detached houses – typically with far less maintenance, too – but still provide the homeownership experience that’s missing from high-rise condominiums. If owning your own shining, like-new home in a well-planned neighbourhood steps to superb schools, parks, and transit feels like a dream, pinch yourself: you’re awake! The elegant 3-bedroom, 3-bath home at 178 Higginbotham Crescent was built by Mattamy, North America’s largest privately owned home builder that has been designing Ontario communities for over 40 years. Located in the newer Milton neighbourhood of Willmot, the home features an excellent floor plan, parking for two cars, and a fully fenced yard with two-tiered deck. It’s quite simply a wonderful choice for couples and young families wishing to own a beautiful home nestled in a development that will only see an increase in convenience, as more and more people discover Milton – without sacrificing the fresh air and breathing space that you crave now.
Milton is not a sleepy town anymore but rather has become a dynamic, modern and innovative urban centre with an ever-expanding population of more than 130,000 people. Interestingly, Milton boasts the youngest population of any city in Ontario, but also one of the wealthiest and most educated, with a highly skilled labour force of over 60,000 people who enjoy low property taxes and close proximity to one of Canada’s most significant technology clusters, the Toronto-Waterloo Innovation Corridor. Within Milton, Willmot is a 10-year-old neighbourhood built amid green space that has been retained for the enjoyment of homeowners and their families. Bounded by Derry Road to the north, the rail lines to the east, Louis St. Laurent Avenue to the south and Ontario Street to the west, Willmot offers easy access to commuter highways.
So, what is there to do in Milton besides work and enjoy the picturesque rural scenery? The Willmot area is home to plenty of recreational activities, including the Milton Tennis Club, Milton Sports Centre, and Milton Community Park, a 7-hectare park with a splash pad, beach volleyball court, soccer field, baseball diamonds, large playground and lots of green space; amenities are continuously being added as new subdivisions spring up. Visitors and residents alike enjoy Milton’s abundant conservation lands, horse farms, pick-your-own farms, and scenic golf courses; in colder weather, the beautiful downtown heritage district features museums, antique stores, and boutique shopping.
The Milton District Hospital is located within Willmot, and there are plenty of nearby opportunities for shopping and dining. The Derry Heights plaza, located at the corner of Derry and Bronte, includes medical services, banking, restaurants and more, while the mall at First Line and Louis St. Laurent has an ever-growing roster of major tenants like Sobeys, LCBO and Pet Valu, plus a host of professional services. Excellent public and Catholic schools are within walking distance of 178 Higginbotham Crescent.
Constructed only a few years ago, the lovely home at 178 Higginbotham Crescent has everything that homebuyers are looking for in its gleaming 1,370 square feet of living space – a figure that does not include the full, unspoiled basement which could be renovated at any time to suit your needs, wants and desires. The driveway leads visitors to a home with major curb appeal, clad in classic earth-toned brick; park outside, or in the attached garage. The extra-wide, welcoming front patio leads to a stunning open concept interior with an architecturally sculpted ceiling and an abundance of graceful living space that glides you from fireplace to dining to deck. The living room has a cozy gas fireplace for family gatherings, which are easily catered in the sun-filled gourmet kitchen, which features a breakfast bar, shining stainless steel appliances, and a walkout via glass doors to the deck and fenced backyard. Gleaming laminate flooring on this level is easy care, while a two piece powder room is perfect for guests.
Upstairs, three bedrooms provide great space and privacy for growing families. The spacious master bedroom has a walk-in closet large enough to accommodate extensive professional and casual wardrobes; the four-piece master ensuite bath supplies the perfect ambiance for self-care, as it is beautifully lit with natural sunlight and features plenty of counter space and storage space. A second lovely three-piece bath on this level has a glass-enclosed shower stall so two or more can easily get ready in the morning. High-quality laminate flooring in all the bedrooms eliminates the need for a vacuum!
A polished staircase leads down to the full basement; as yet unfinished but roughed in, it offers ample storage space for growing and extended families and can be renovated to add significant living space to this executive home – or use this level however you wish.
If you are looking for an elegant, refined home with luxurious finishes, close to the bounty of nature and all the amenities, 178 Higginbotham Crescent is a must-see!
To arrange a private viewing, please feel free to contact us directly by filling out our form. Additional information about the property can be found below on our area information tabs.
Fill out the information below for more information on this property:
Don't want to fill out a form? Click here to send us an email instead.


