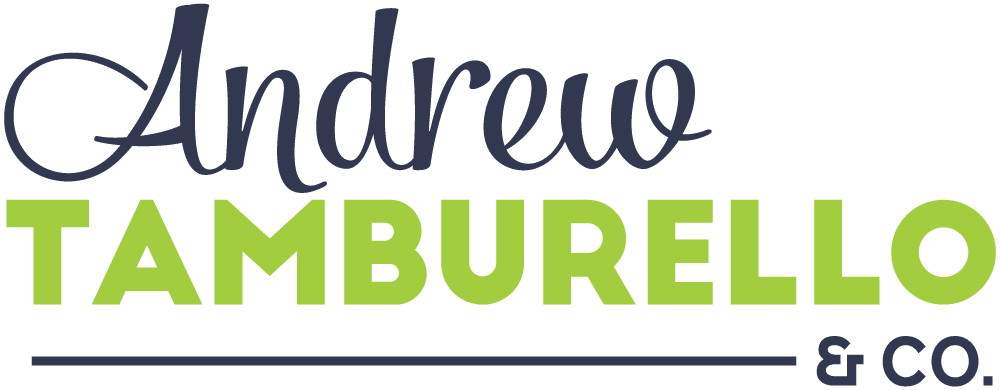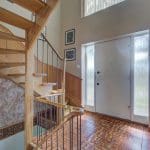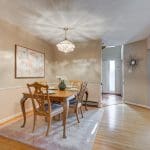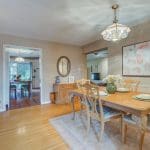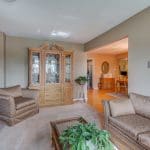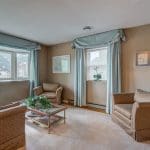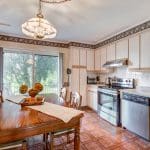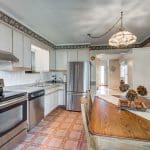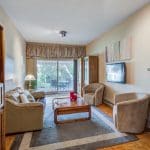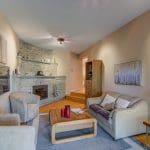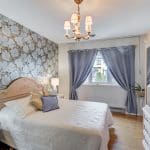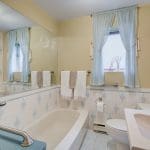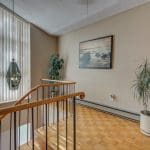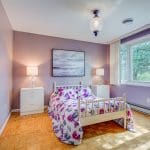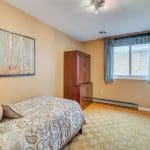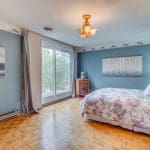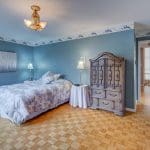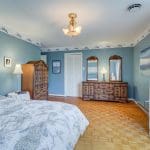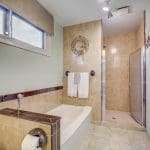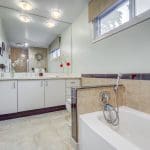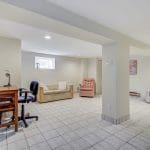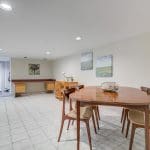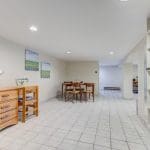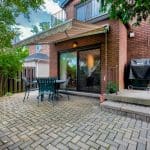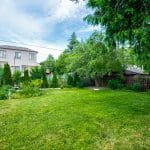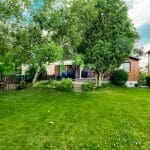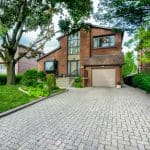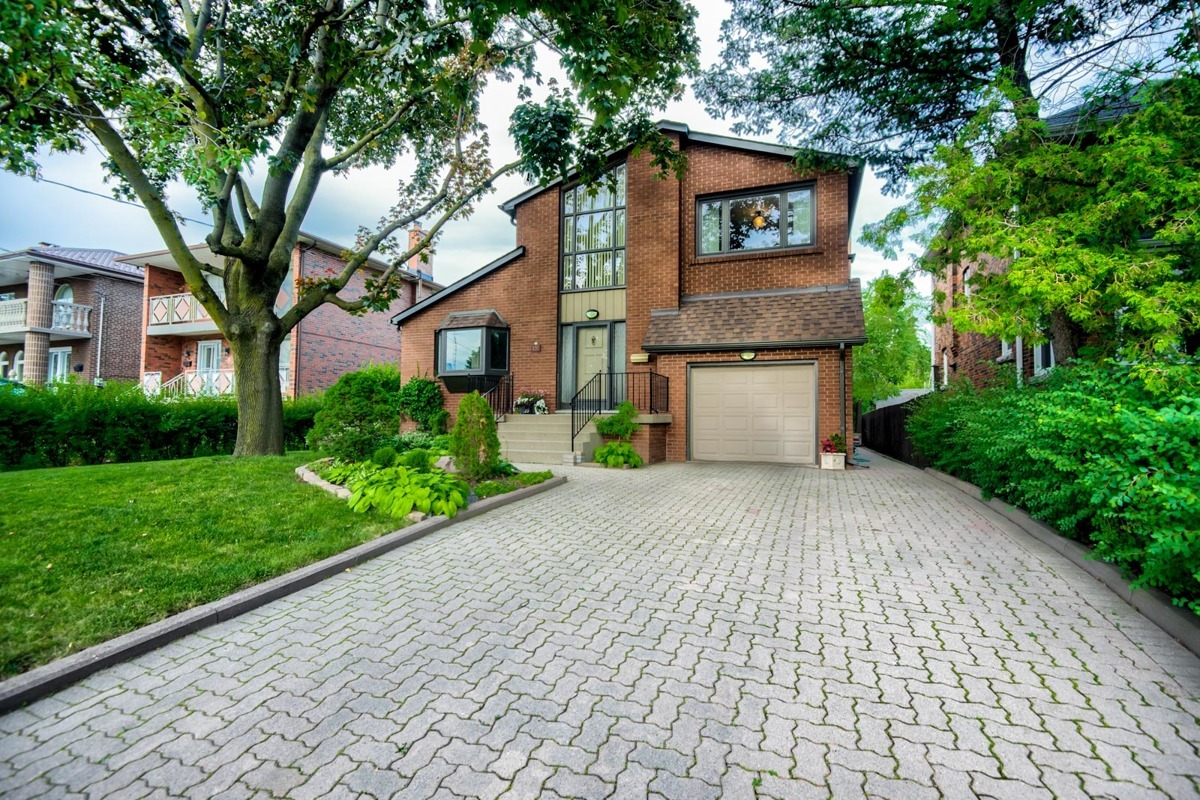
Are there any pockets of Toronto left where you can buy a detached, family-sized home on a poo-sized lot and enjoy it right away while you upgrade over time? Yes. Our new listing at 19 Mulholland Avenue in the Yorkdale-Glen Park community of North York presents just that opportunity. With four bedrooms, two full baths and a finished basement with separate entrance, this could be the perfect home if you’re feeling the pinch of tight spaces and want to grow your family in a central neighbourhood with great schools, abundant transit and pedestrian access to everything your household needs, without leaving the city limits. It’s also a rare chance for real estate investors to own a large property with limitless resale potential.
19 Mulholland Avenue is located in the exclusive community of Lawrence Heights. The area has recently been the subject of a massive ongoing revitalization project slated for completion in 2021. A 100-acre site south of the Yorkdale Shopping Centre is currently being transformed into a vibrant community with new condominiums, brand new parks, retail space, a community centre, a new school and roads connecting to the surrounding communities. But Yorkdale Glen-Park isn’t all soaring new developments; its quiet residential streets offer residents the mature trees and spacious lots that appeal so much to families looking to put down roots. Beautiful custom infill projects add modern character to the housing mix and stylish architectural appeal to the changing face of Yorkdale-Glen Park.
While living so close to the downtown core is in itself a major benefit, this property’s appeal goes beyond its location. Lovingly maintained by the same family for decades, 19 Mulholland Avenue was previously a two-bedroom bungalow to which a 2–storey addition was added, creating a spacious home suitable for multi-generational living, growing families, income generation, or all of the above. The property features a single car garage, but the double-wide drive can accommodate four cars, which is a huge bonus in the city.
The land package alone makes 19 Mulholland Avenue an excellent investment; the lot is 50’ wide by 120’ long, making it ideal for landscaping, water features, sustainable organic gardening or a party deck; you decide how to use this incredible space, which is a boon to pets and children! Inside, the oversized home has been designed with family living in mind. The main floor features both formal and informal living space with living room, dining room, and a sunken family room showcasing a floor to ceiling stone wood–burning fireplace, the ultimate space where adults and littles can relax, do puzzles, play board games and have movie nights. The family room conveniently walks directly out to the patio, which features a retractable awning for entertaining even in inclement weather. The kitchen, a classic family hub, has enough space for cozy family dining and also features a walkout to the patio, maintaining excellent traffic flow inside and outside the home.
Harkening back to its original bungalow roots, the main floor also boasts a bedroom with a large window overlooking the backyard; flooded with natural light, this room could make an excellent studio or crafts workshop. A full 4–piece bathroom serves this floor.
Upstairs, three additional bedrooms complete the second floor; there is ample room for large families to enjoy their privacy. The master bedroom is blessed with a large walk-in closet and a walkout to a balcony overlooking the backyard, wonderful for taking in the fresh air at any time of day. A five-piece bathroom rounds out the upper level.
Room to grow is always a major consideration, and that’s yet another way that 19 Mulholland Avenue presents such an excellent opportunity for home buyers; the lower level is already finished, with a separate laundry area, and also has a separate entrance and rough-in for a washroom, further enhancing the possibility of upgrading and securing a tenant to help with the mortgage; or, use the space for live-in help, extended family members, or even more living space.
The Yorkdale neighbourhood is perfectly suited for young families, with access to excellent schools, including the award-winning Glen Park Public School with its outstanding French Immersion program; Lawrence Heights Middle School; Dante Alighieri Academy, and Downsview Secondary School, which has a cutting-edge tech and robotic programs. And of course, the neighbourhood’s name says it all: the house at 19 Mulholland Avenue is just south of Yorkdale Mall, a world-class destination shopping centre with hundreds of high-end retailers like Holt Renfrew, Mulberry and Nordstroms. Bargain hunters will appreciate the outlets on Orfus Road and the many local convenience plazas, while daily needs are easily met by a plethora of shopping, dining, medical and banking services.
The large Italian community in Yorkdale-Glen Park lends a distinct Mediterranean flair to the architectural styles of the neighbourhood as well as bringing residents delicious fine dining options like Camarra and Mirra; this culturally diverse neighbourhood also hosts a significant Jewish Orthodox community. Of particular interest to commuters is the fact that Lawrence West subway station is just a five minute bus ride away. Motorists navigating in and around the city enjoy close proximity to the 401 and the Allen, which provide highway access for streamlined commuting.
If it’s time to spread your wings and get some breathing room in a home that is ready to live in now and upgrade to your tastes over time, 19 Mulholland Avenue is now on the market – but it won’t last long! To arrange a private viewing, please feel free to contact us directly by filling out our form. Additional information about the property can be found below on our area information tabs.
Fill out the information below for more information on this property:
Don't want to fill out a form? Click here to send us an email instead.
