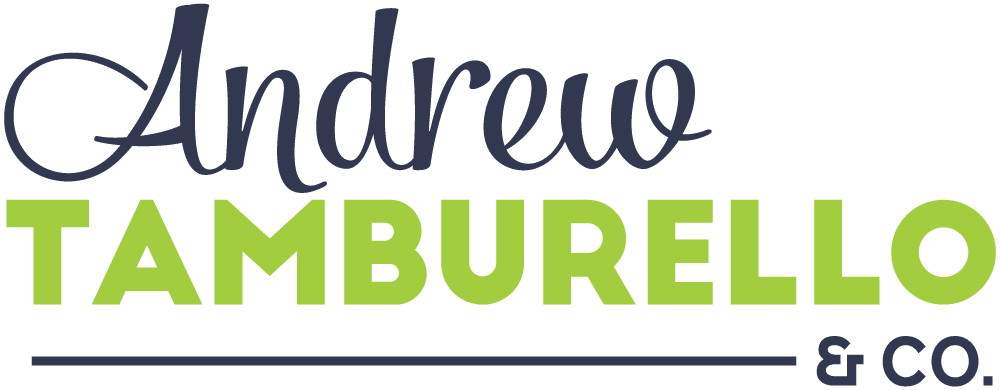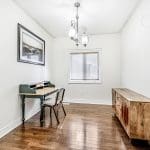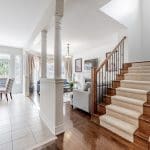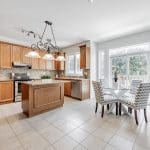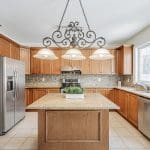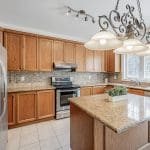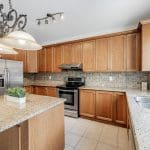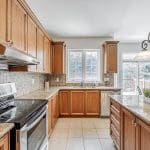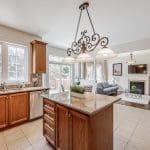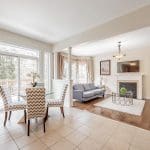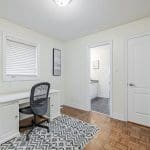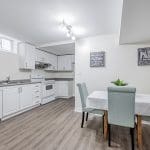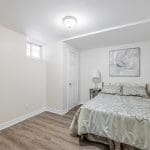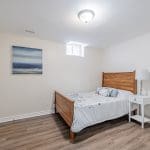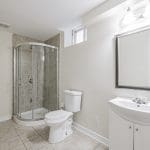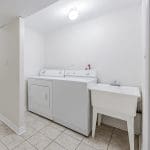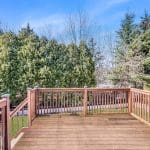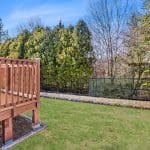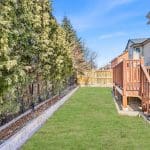
Welcome to 2241 Adirondak Trail
Over 3,276 square feet of open concept living space await you in this palatial home. Located in highly sought-after West Oak Trails, 2241 Adirondak Trail has more features than you could possibly ask for, including a fully self-contained in-law suite.
The main floor of 2241 Adirondak Trail greets you with a large foyer where you get a visual of the main floor leading all the way to your rear deck. The main floor features 10 ft. ceilings, hardwood flooring throughout, a sprawling living room with a gas fireplace, a large eat-in kitchen, a dining room, a study, and a laundry room! We will try and walk you through this floor without getting confused:) As you walk past the foyer you enter the large hallway, which has a powder room to the left and a laundry area to the right. The laundry room also has direct garage access, which is perfect for those wet winter days!
Moving along you will walk past the dining room and the study before entering the breathtaking open-concept eat-in kitchen and living room. The kitchen features granite countertops, stainless steel appliances, and more cabinets than you would possibly know what to do with! The breakfast area is perfect, flanked by floor-to-ceiling windows and a walkout to the deck, you could easily accommodate an 8 seat table here. The living room is conveniently close to the kitchen, but with enough distance that you could have people in either room making noise without disturbing the other:) The living room also has a large gas fireplace and mantle which adds a cozy ambiance to the room. Before heading up to the 2nd floor of 2241 Adirondak Trail, you might want to watch the video below as there is going to be a lot more reading!
Walking your way up to the 2nd floor of 2241 Adirondak Trail, you will once again be taken aback by the sheer size of the rooms. This level features five large bedrooms and three full bathrooms. The primary bedroom is one that most people dream of having. With enough space for a bed and wardrobe sizes of your choosing, as well as space for a separate sitting area, and with a massive, walk-in closet. Topping it all off is the gorgeous five-piece ensuite bathroom with a separate soaker tub which will make you feel like you are at the spa more than in your bathroom. The 2nd, 3rd, 4th and 5th bedrooms in 2241 Adirondak Trail are not only all exceptionally large, each one of these bedrooms has a semi-ensuite. That’s right, this house provides a very rare three full bathrooms on the second floor, which is the dream of every large family, or for people who do not like sharing bathrooms!
As if the main floor and second floor of 2241 Adirondak Trail weren’t perfect enough, there is also a fully self-contained suite in the lower level that features three bedrooms, a living room, eat-in kitchen, a full bathroom, and a laundry room. In a time where multi-generational households are increasingly common, this space provides the ability to have extended family live with you, and do so in style! It also provides the perfect opportunity for rental income to help offset your mortgage, with rents for basements of this size going for $2,500 -$3,000 in the area.
Last but not least, the exterior space of 2241 Adirondak Trail provides a very quaint and relaxing space that provides true privacy. The large deck backs onto greenspace and trees which is hard to get in most newer areas in Oakville. This house is also conveniently located near some of the top-rated schools in Oakville and is extremely close to all amenities, including the new Oakville Hospital, shopping and restaurants, and major highways.
In a market that has been as competitive as the one we have been experiencing in Southern Ontario, 2241 Adirondak Trail is a home that provides true value to consumers that are seeking a home that can give them the square footage they crave and that can accommodate their family’s very specific needs, and do all of that in an exclusive Oakville pocket. If you would like to arrange your private viewing of this home, please contact us directly and we would be happy to personally give you a tour.
Fill out the information below for more information on this property:
Don't want to fill out a form? Click here to send us an email instead.
