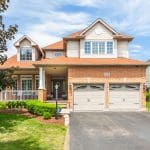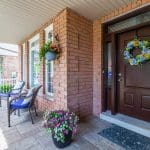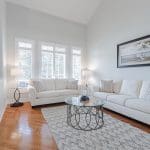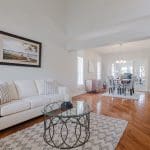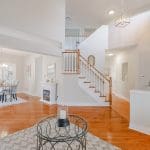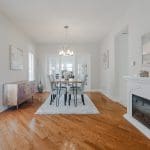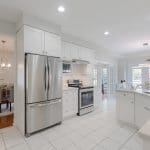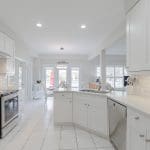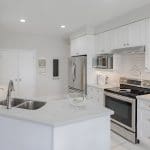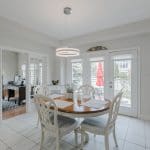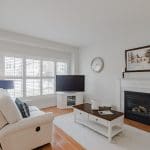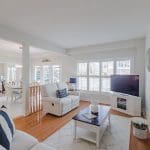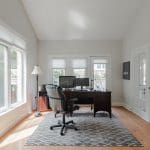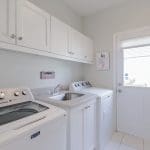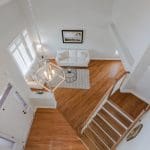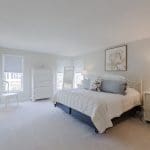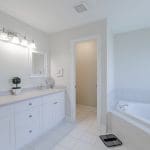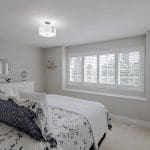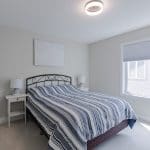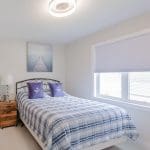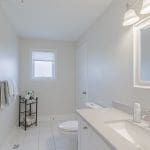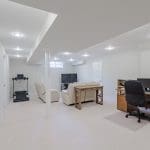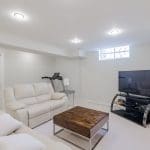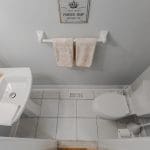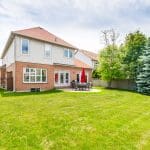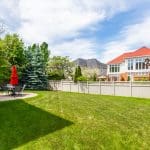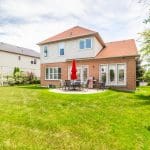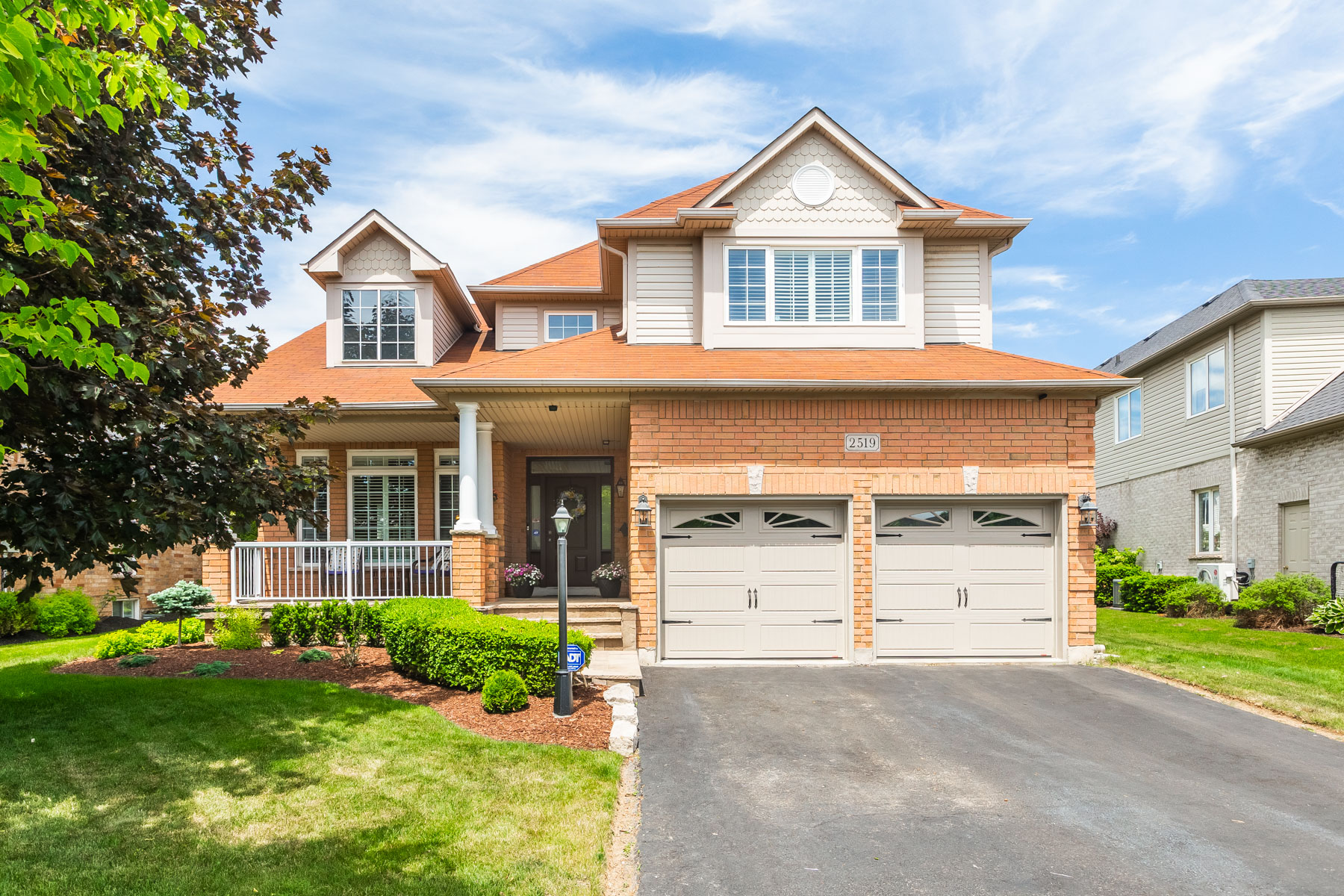
Are you thinking of moving your family into a larger, more beautiful space? Your quest for a forever home may be over: we are proud to present 2519 Armour Crescent, a lovely two-storey detached home with over 3,000 square feet of polished living space offering a built-in garage, four spacious bedrooms, a main floor family room, two designer baths and a sprawling recreation room on the lower level. Located in the mature Millcroft community of Burlington and mere steps from the Millcroft Golf Course, highly ranked schools, nature, recreation and shopping, this is a very attractive opportunity for professional couples as well as young and extended families.
Curb appeal still means a lot, especially when you want to move up into a home where you can put down roots – and 2519 Armour Crescent definitely doesn’t disappoint. A gently curving flagstone path bordered by landscaped gardens leads to the wide, deep flagstone porch of this gracious home. Inside, this is no cookie-cutter suburban structure; rather, the sweeping living space is a light-filled paradise for those coming from cramped condos or townhomes. High ceilings with interesting architectural details are a conversation piece in and of themselves. Shining hardwood floors throughout the main level are durable and easy to care for.The open concept layout is perfect for entertaining and offers the opportunity to create your own spaces how you choose. The living room flows to the open concept dining room, which in turn leads to the main floor study via French doors which admit plenty of light. The stunning chef’s kitchen is a place home cooks won’t want to leave! Its open concept design combines it elegantly with the breakfast area which has a walkout to the private patio, as well as connecting to the sun-filled living room with a gas fireplace. This family hub is neutrally decorated in sparkling white, which contrasts beautifully with the latest stainless steel appliances and fixtures.
The second level of 2519 Armour Crescent features four oversized bedrooms. The master bedroom provides an abundance of space, with a true “walk-in closet” and a 5pc. ensuite bathroom that provides a separate soaker tub and shower and a double sink vanity w/quartz counters. The 2nd bedroom has two double-door closets and a semi-ensuite. The 3rd and 4th bedroom both provide a bright and open space with large closets in each of the bedrooms. All the bedrooms feature plush carpeting and plenty of natural light from large windows.
The basement level is comprised of a finished recreation room and powder room. The recreation room is characterized by high ceilings, pot lights, and an above-grade window that together dispel the usual basement gloom. Because the lower level is so large, the opportunity remains to expand the recreational room into a kids’ or teens’ retreat, or finish the rest of the basement to your tastes. Create a home workout centre and a man cave and an office and a bedroom – it’s all up to you!
Outdoor living hasn’t been overlooked here, either. A fully fenced, landscaped yard with mature trees is absolutely perfect for children and pets to play while parents watch and work the grill. This is also one of the rare lots in the community that has a backyard that widens to 80 ft, making the outdoor space significantly larger than most other homes in the community.
We are delighted to offer 2519 Armour Crescent for sale, as it clearly represents value for a spacious, upgraded home with a superior layout in a child-friendly neighbourhood in the heart of Burlington. This is a rare chance for move-up buyers to move right into a detached home with all the bells and whistles you could ever want for comfortable family living.
To arrange a private viewing, please feel free to contact us directly by filling out our form. Additional information about the property can be found below on our area information tabs.
Fill out the information below for more information on this property:
Don't want to fill out a form? Click here to send us an email instead.

