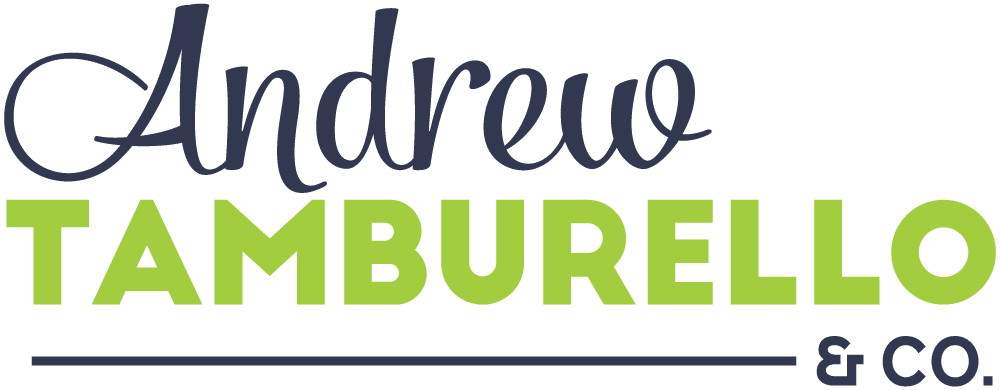
Welcome to 31 Harjolyn Drive
“Falling in Love” doesn’t do this picturesque bungalow justice! 31 Harjolyn Drive is a remarkable all-brick bungalow situated on a private 50 ft. wide lot in a highly sought-after pocket of Etobicoke. This three-bedroom, two-bathroom bungalow has been tastefully updated throughout and features over 1,200 square feet on the main level, with a separate entrance to the finished lower level that makes for an ideal in-law or rental suite.
Walking into the front door of 31 Harjolyn Drive you will immediately feel the warmth and comfort of this home. The main level has been updated with a new paint job and refinished original hardwood floors that add class and character to the home. The inviting foyer leads you into the spacious eat-in kitchen and directly to your right is the sun-filled living and dining room that features restored original hardwood floors and a wood burning fireplace. With an abundance of open space, you will never feel squeezed for space and your home will surely be the one for “entertaining”.
Moving along down the long hallway, you are led to three large bedrooms and a full bathroom. The primary bedroom features a large wall to wall window and his/her closets. The second and third bedroom also provide exceptional square footage that is not often seen in bungalows in this community.
The lower level of 31 Harjolyn Drive features a very rare separate entrance, making it an ideal space for an in-law suite or added rental income. With a full bathroom and new carpeting on the stairs, in the den, and the large rec room, it is merely awaiting your finishing touches to turn the space into your dream.
Entering the lower level you are greeted by a long hallway, with a spacious utility room to the right, that can easily be finished to accommodate added living spaces such as bedrooms or a kitchen. As you continue down the hallway, you will notice the laundry room to you left, followed by the den that includes it’s very own Sauna! That’s right, you can sit back and relax in your very own private sauna. Moving along, you will see a large sitting area that leads to the full bathroom. At the end of the hallway, you will enter the large open-concept recreation room featuring new carpeting, built-in bookshelves, and wood panelled walls.
While the interior space at 31 Harjolyn Drive is impressive, it is not to be outdone by what the exterior offers you! You get not only one, but TWO of the biggest items on a Toronto home buyers wish list: A garage and a completely private backyard space that is ideal for entertaining. Having a 50 ft. wide lot, 31 Harjolyn Drive provides you with a rarely offered luxury of outdoor space that you will enjoy for years to come.
To top it all off, 31 Harjolyn Drive is conveniently located in a prime school district, near numerous parks and walking trails. It is also a stone’s throw away from the 427, 401, and Sherway Gardens! Honestly, what’s not to love?
Fill out the information below for more information on this property:
Don't want to fill out a form? Click here to send us an email instead.





























