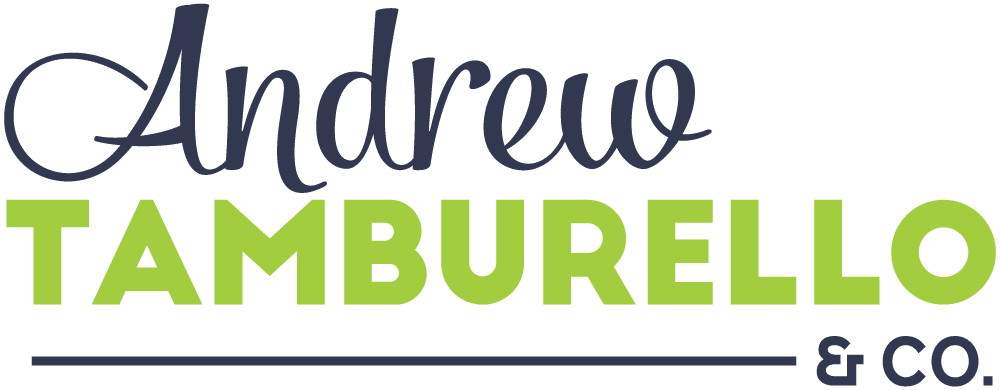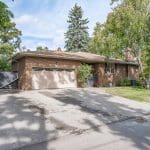
Welcome to 3366 Enniskillen Circle. This spacious four-level sidesplit home features over 2,500 square feet of open concept living space. Located on a corner lot in one of the most sought after streets in Erindale, this home is sure to please the most discerning buyer.
As you enter the front door of 3366 Enniskillen Circle, you will immediately say to yourself “this is the one”. Being a side split home, you have so many different features and living spaces that make it ideal for larger families. The spacious foyer with double door closets leads you into the large den with a wood-burning fireplace, that is open to all of the living areas on the main floor. Moving along you enter into the fully renovated sun-filled family room that has a walkout to the patio. The main level also features a brand new laundry room, a new 3 piece washroom, and a large office/main floor bedroom that would be a perfect in-law suite.
The second level of 3366 Enniskillen Circle is just as appealing as the first! Featuring a living room that has wall to wall windows with picturesque views and a stone wall with a built-in gas fireplace. The dining room is combined with the living room, but conveniently tucked away in its own private nook, allowing for both quiet dinner settings or a more lively atmosphere. The kitchen is also on the second level and with entry from either the living room, dining room, or the main level…it is quite possibly one of the most functionally located kitchens you can ask for. The kitchen features stainless steel appliances, an island, a large eat-in area, and a walkout through a breezeway which takes you to the detached double car garage and access to the backyard.
The third level of 3366 Enniskillen Circle is where you will find the three large bedrooms and two full bathrooms. The Master bedroom provides an abundance of space, with wonderful views of the tree-lined backyard. With a three-piece ensuite bathroom and large his & her closet space, it is the perfect place for you to relax and unwind. The second and third bedrooms also provide great square footage with spacious closets. The third level is finished in hardwood flooring and also has a full four-piece bathroom.
Trust us when we say, this house has so much square footage. While the other three levels are more than enough on their own, the basement of 3366 Enniskillen is but another area of living space for you to enjoy. The large recreation room has new carpeting and would serve as a great games room, movie room or even an additional guest bedroom if you would like. Also on this level is the mechanical room, as well as two massive crawl spaces that are perfect for all of your storage needs.
With all of the indoor living space, you may already be satisfied, but there is even more. The outdoor living space at 3366 Enniskillen Circle will have you beaming with excitement. Being a corner lot, you have so much more property than most homes, making it the ideal setting for outdoor living spaces. Lined with mature trees, the backyard features a large patio that you can access through both the family room or the walkout in the kitchen, making it ideal when hosting guests. Along with this entertainer’s patio, there a large rectangular concrete pool with a diving board and slide! Concrete pools are no longer the norm as the cost of installation is something that only the biggest pool enthusiasts would purchase, but make no mistake, they are the best type of pools you can have, with little maintenance and repair work and a lifespan that infinitely surpasses that of fiberglass or liner pools. The pool area also features its own large patio space, perfect for a quick swim break without having to change out of your bathing suit!
If you can’t tell already, this is a house that you have to see for yourself. If you would like to arrange a private viewing of this home, you can contact us directly or speak with your agent to book a viewing.
Fill out the information below for more information on this property:
Don't want to fill out a form? Click here to send us an email instead.


































