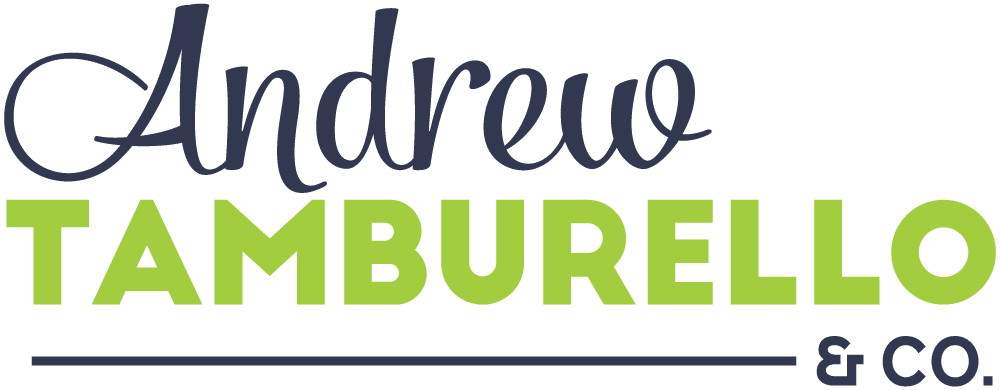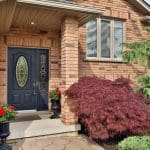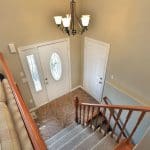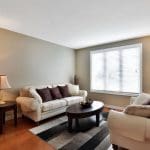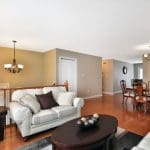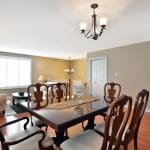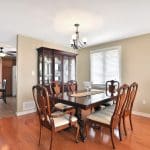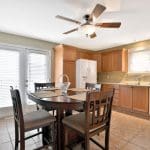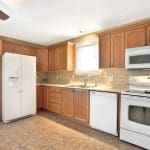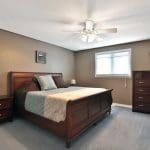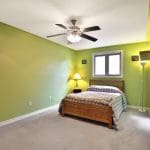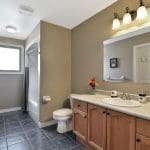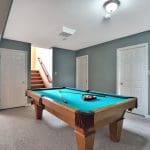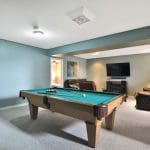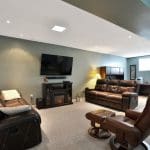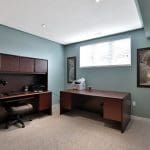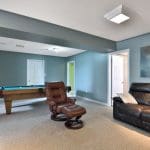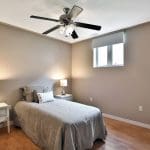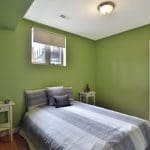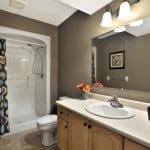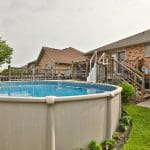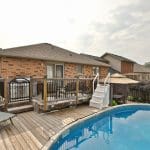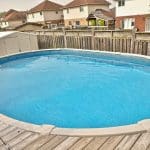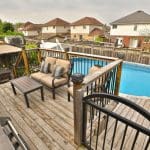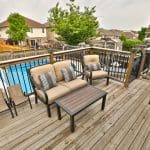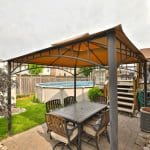
Welcome to 36 Osborn Avenue
Attention first time buyers: Are you concerned that a detached house with a big yard in a desirable neighbourhood close to all the amenities, is out of reach for your young family? Not to worry: 36 Osborn Avenue is a quality-built, ranch-style home in West Brant, the most family-friendly community in Brantford – and not only does it tick all the boxes, it comes with an affordable price tag. This raised all-brick bungalow was custom designed by Hertog with extra large rooms and a great layout, and is optimally located close to top schools, nature, recreation, and commuter highways. The sprawling 4-bedroom, 2-bath home boasts approximately 2,400 square feet of living space on two levels, as well as an oversized single car garage with a private driveway for 2 car parking and inside-entry access to the garage, perfect for busy professionals – all on a spacious landscaped lot with an above-ground pool, deck and gazebo that are sure to provide endless entertainment for pets, kids and guests. If you are considering a move to an expanding community where property values are steadily on the rise, 36 Osborn Avenue represents tremendous value that is only likely to increase in the future.
West Brant is a planned neighbourhood predominantly made up of families with young children, mostly homeowners who are attracted by the safety and natural beauty of the community. West Brant is defined by the Grand River and abundant parkland and trails, including the Brant Conservation Area, which is home to over 400 campsites, Lions Park, and D’Aubigny Creek Wetlands – the latter, just a short walk from the house. The largest community in Brantford, West Brant has been experiencing steady growth and residential development for the last two decades.
In addition to all the ongoing residential construction, ground has been broken on the new Southwest Community Centre and Park, which will include natural and artificial turf sports fields for ball hockey, football, rugby, soccer, basketball and baseball; trails; a splash pad; a multi-sport court, and an artificially refrigerated skate trail. The south portion of the site is also expected to include a new elementary school combined with a gymnasium and a library, to be constructed beside St. Basil Catholic Elementary/Walter Gretzky Elementary school. A thriving neighbourhood association plans numerous community events and celebrations for residents and visitors each year.
Despite its status as a quiet suburban street in a family-oriented subdivision, Osborn Avenue is optimally close to Highway 403 for convenient access when commuting to Hamilton, Mississauga or anywhere in the GTA. The house at #36 is within easy walking distance of several substantial parks and forested areas, including Franklin Grobb Memorial Forest and the massive Lion’s Park network of connected green spaces. It’s also a short walk to Catholic and public elementary schools and Assumption College School, and a two-minute drive from popular retail and quick-service options like Sobeys and Starbucks.
So, what about the house itself? Less than two decades old, 36 Osborn Avenue was custom built by Hertog with comfortable family living in mind. An interlocking walkway leads to the handsome front door with an artful inset mullion window. Inside, the builders thoughtfully included many upgrades, carving out two extra large bedrooms on the main floor and installing high quality, durable hardwood flooring in the living and dining rooms, as well as the hallway. Ceramic tile in extra large eat-in kitchen is easy to care for, and natural light flooding in from the walk-out makes for a bright and cheerful place to prepare meals. There is an abundance of storage space in the custom oak cupboards, which are truly built to stand the test of time.
Although most everything is convenient to the main floor, the ranch-style bungalow also has a bright, fully finished lower level that effectively doubles the living space, making this a great home to raise children in or create an in-law suite, huge home office, or custom studio. The lower level features a combination of high quality laminate flooring in the two spacious bedrooms, a three-piece bath and broadloom in the large recreation room. The laundry room is on this level as well.
Walk out from the lower level directly to a 1 1/2 car garage with a double driveway, and the real showstopper for outdoorsy types: a large, fully fenced backyard with a huge party deck, above-ground pool and patio surround, and gazebo – a combination that makes for very pleasant entertaining, not to mention endless family fun.
We are delighted to offer 36 Osborn Avenue for sale, as it represents tremendous value for home buyers wishing to put down roots in a neighbourhood that is consistently rising in value and popularity. This is a rare chance to own a quality home spacious enough to easily accommodate family growth, at a very comfortable price.
To arrange a private viewing, please feel free to contact us directly by filling out our form. Additional information about the property can be found below on our area information tabs.
Fill out the information below for more information on this property:
Don't want to fill out a form? Click here to send us an email instead.
