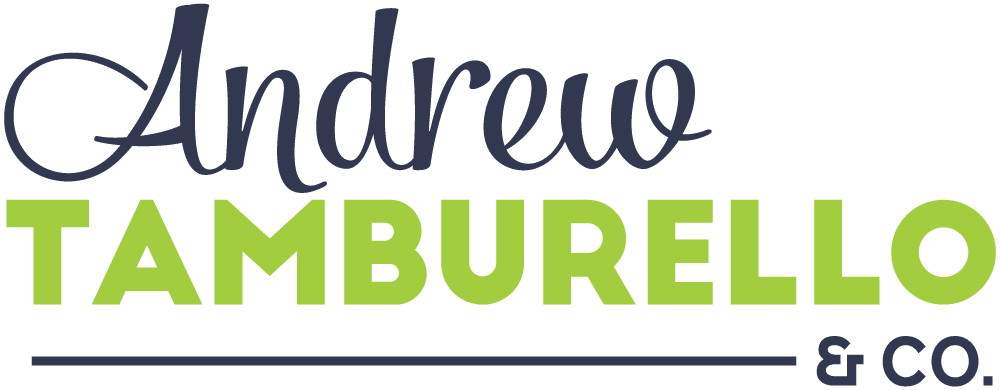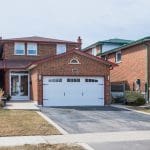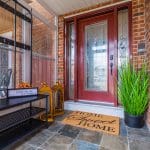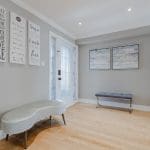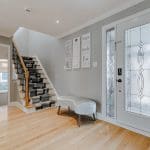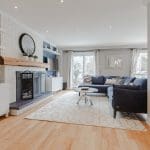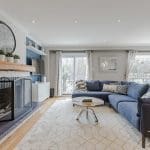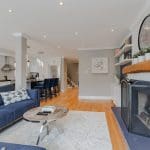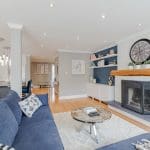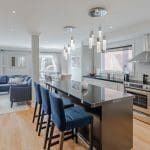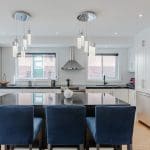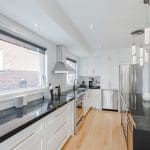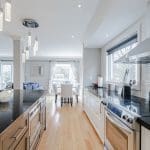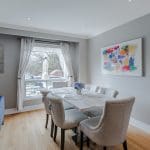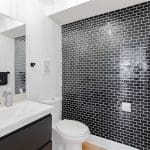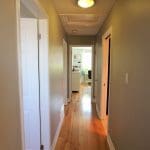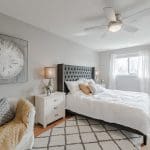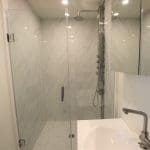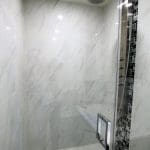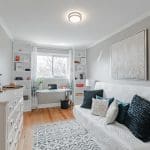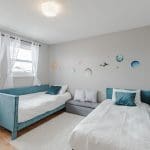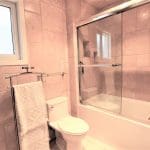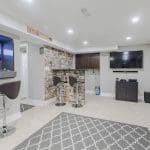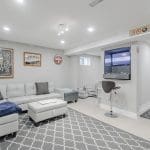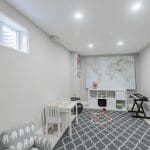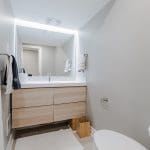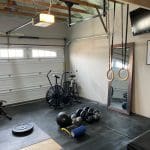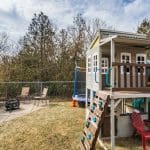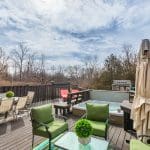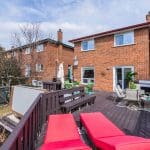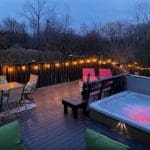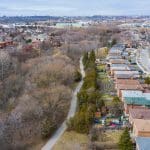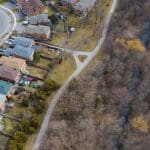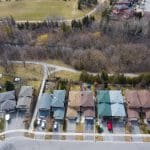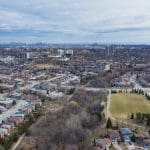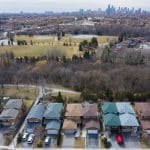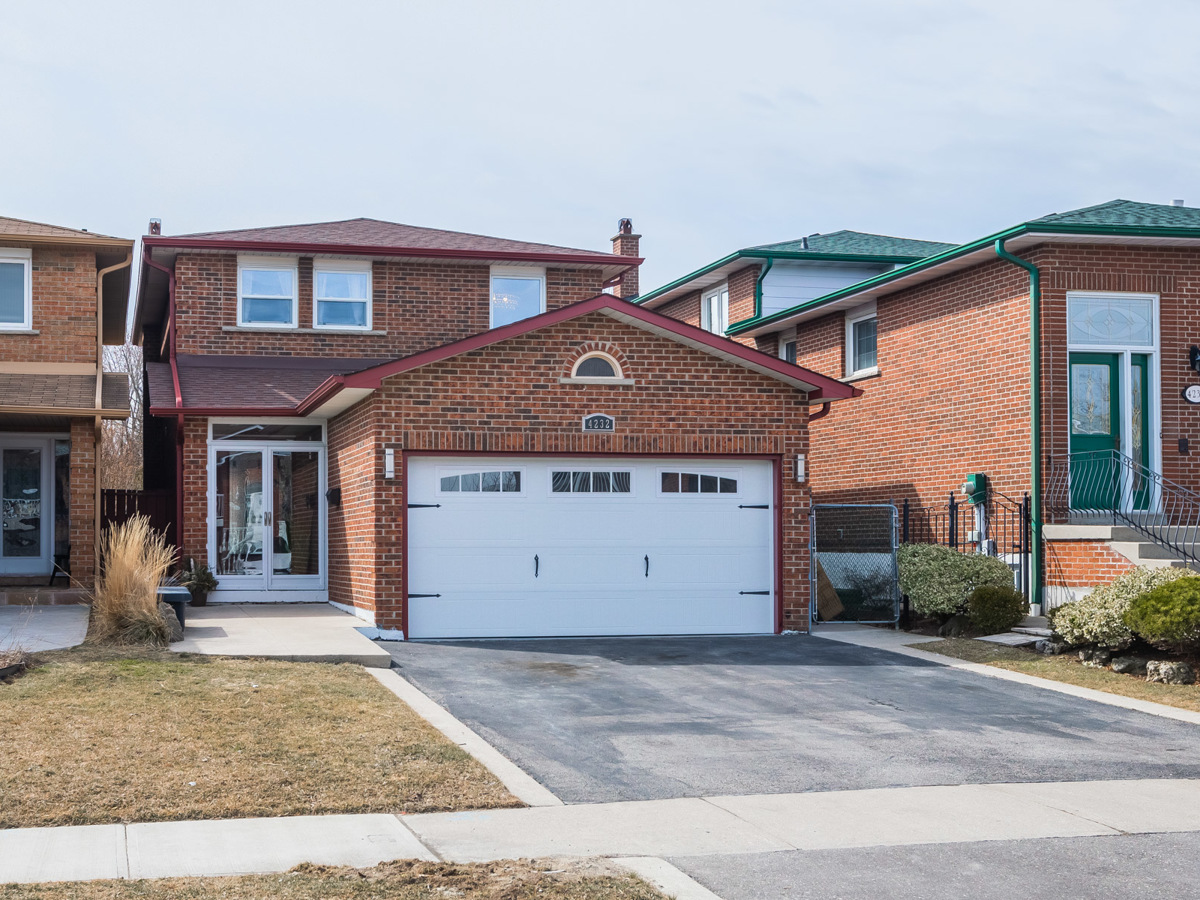
Welcome to 4232 Greybrook Crescent
Some homes are “renovated” and some homes can leave you in awe with just how perfect they are. 4232 Greybrook Crescent is definitely one of those homes that will leave you in awe! Located in the highly sought-after Rathwood Community, This open concept 3 bedroom, 4 bathroom home is nestled on a quiet street sitting on a rare ravine lot and provides almost 2,500 square feet of living space.
The main level of 4232 Greybrook Crescent is what everyone dreams to see right when they open their front door. Walking into the home you will see the attention to detail that was put into this house, starting with the new hardwood floors. It won’t take you very long before you see your dream kitchen. The kitchen provides an abundance of counter space and features granite counters, built-in stainless steel appliances, and an enormous island that comfortably seats four.
The functionality and layout of the main floor make the home an entertainer’s dream. Directly off the kitchen is the dining area that has a large window overlooking the tree-lined backyard. The living room is adjacent to the dining room and is perfectly set up with built-in cabinetry and a wood-burning fireplace and a walk-out to the patio area. To top it all off, the main level of this home also has a powder room as well as direct access from the garage.
The second level of 4232 Greybrook Crescent is very much a continuation of everything that was great about the first level. Complete with new hardwood flooring throughout, this floor provides three extremely large bedrooms. The master bedroom is nothing short of spectacular, with one of the longest master bedrooms you will see, that has the functionality of being able to comfortably have an office space! The master bedroom also has a three-piece ensuite bathroom that looks like it jumped right out of a magazine. The 2nd and third bedrooms are both amazing spaces, where nobody is having to sacrifice square footage. Along with the sun-filled bedrooms, there is a 4 piece main bathroom.
Most basements you see don’t provide much “wow” factor. Well, 4232 Greybrook Crescent definitely provides that and some. The space has been laid out to provide the most optimal functionality. The large living area comes complete with a built-in wet-bar with a seating area for two and amazing gadgets like an automatic cup washer. Along with the bar area, there is a large living space and a built-in arcade machine….you will definitely have a hard time getting people to go home after spending time here!
The basement also features a secondary open concept room, which is the perfect space for a home office, kids’ playroom, or even an additional bedroom should you want one. The basement also has another full three-piece bathroom, which is quite possibly one of the most underrated features in a basement. Along with everything the basement already provides, the finished laundry area is in the basement.
The interior features of 4232 Greybrook Crescent alone make this the perfect house, but the exterior features are not to be missed. The property has a depth of over 130 feet and provides one of the rarest and most sought-after features any homeowner can ask for, a ravine lot! Not only do you get the privacy of a ravine lot, without any neighbors behind you, you also get a large deck and patio area with a built-in hot tub!
Rarely, if ever do we mention garages in our listings, but this house is an exception. This garage has recently been fully insulated with spray foam insulation, drywalled and comes complete with a 240 V plug for electric cars. Currently set up as a home gym but can be suited to a variety of different uses.
Last but not least, 4232 Greybrook Crescent also happens to be in one of the most sought-after districts in all of Mississauga. Why? Well, for starters it is in one of the best school districts, with both public and catholic elementary schools within walking distance. It is also in close proximity to Toronto, with convenient access to the 403, 427. 401, QEW, as well as being only several kilometres away from the Dixie GO Station.
If you would like to arrange a private viewing of this house, please contact us directly and we would be happy to show you everything this home has to offer!
Fill out the information below for more information on this property:
Don't want to fill out a form? Click here to send us an email instead.
