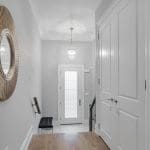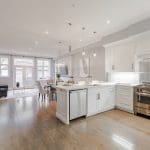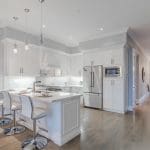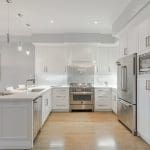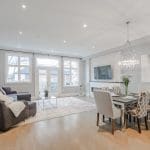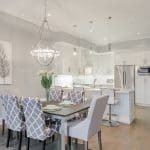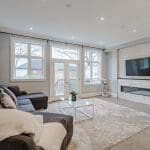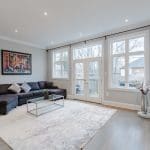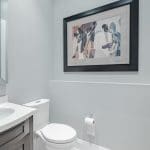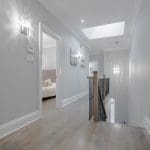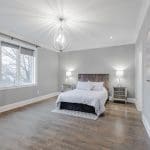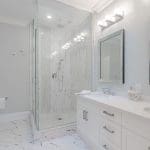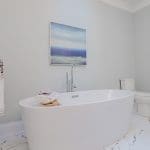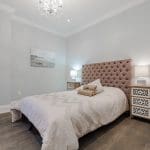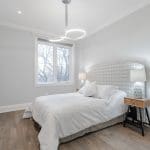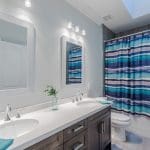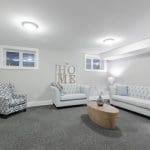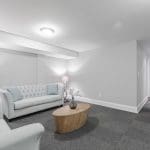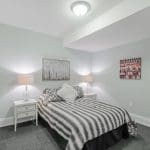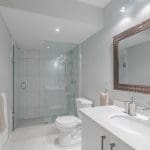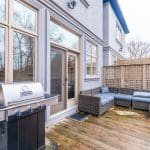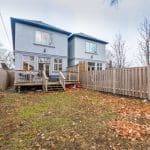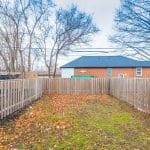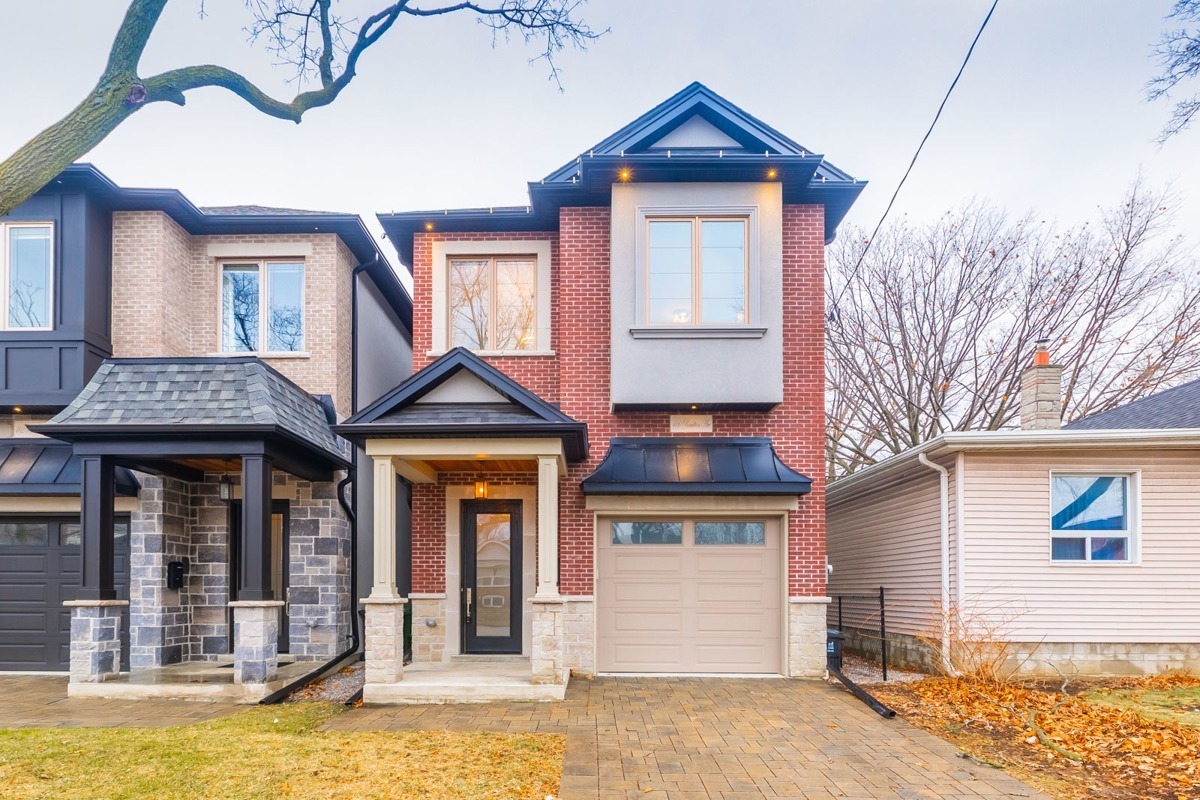
Welcome to 460 Rimilton Avenue, Etobicoke
These days, buying a house is a major accomplishment in and of itself. But buying a stunning new executive home in one of Etobicoke’s most coveted neighbourhoods just minutes to the lake, is nothing less than a coup. If it’s time to move up to your forever home and Toronto’s west end has captured your heart, the wait is over: 460 Rimilton Avenue is now for sale. Newly built just five years ago to the most rigorous building standards and upgraded with high quality finishes throughout, this 2,300 square foot detached home is an ideal place for professional couples, blended families and multigenerational households to thrive in privacy and comfort. Located in the heart of Alderwood with easy access to highways, transit, upscale shopping, parkland and, of course, the lake, 460 Rimilton Avenue exudes dignified charm on the outside and boasts luxury living space inside on three airy levels that easily satisfies the most discerning tastes.
Though recently built to today’s exacting building standards, the house at 460 Rimilton Avenue is a perfect fit for the well-established neighbourhood: its brick and stone exterior exudes a quiet elegance, set well back at the end of a private interlocking driveway where a built-in garage provides all-season convenience. Inside, modern expectations (wide foyer, loads of storage space, open concept layout for entertaining) and classic, understated luxury (gleaming dark hardwood flooring throughout, opulent baths, an abundance of natural light) form a very happy union in this magnificently appointed home.
Naturally, the living space is gracefully designed to optimize privacy and flow. A two-piece bath on this floor is a bonus for guests – and with the open concept chef’s kitchen, you’ll be sure to have many. Finished in classic white with stainless steel appliances, the kitchen features a breakfast bar with a durable, attractive quartz countertop for quick bites, meal prep and plenty of hidden storage for the home cook’s essentials. The kitchen flows from the family room to the dining room, which overlooks the party deck and wide, deep yard with high wooden privacy fencing – perfect for entertaining, or simply enjoying intimate family barbecues. Green thumbs will easily find enough space in this 132-foot-deep lot to create their own flower, herb or vegetable gardens, or even add water features and hardscaping for interest.
Upstairs, the light-filled master bedroom is simply enormous! There should be no trouble navigating this room after dark; large windows help illuminate the space with muted light, and the room can easily accommodate comfy armchairs and book nooks for night owls. A built-in closet helps keep business and casual wardrobes organized, but the star of the show is the five-piece ensuite bath. No expense was spared in costly upgrades such as the free-standing soaker tub, glass-enclosed shower stall and double vanity. Although two or more can easily share this enormous spa bath at one time, there’s no need – another four piece bath is convenient to the other three spacious bedrooms, all of which feature large windows and oversized, even walk-in closets!
As one might expect with a home of this calibre, the buyers chose to upgrade to a fully finished basement. Again here, the three-piece bath with glass enclosed shower stall is a clean and neutral white, making the most of the brightness from above-grade windows in the rec room. This oversize room features tasteful carpeting and high ceilings, and simply awaits your preferred purpose – will it be a family room, home theatre, or will you add further upgrades to create an in-law suite? So much of the work has already been done for you! Pot lights on this level and throughout the rest of the home, as well as its plethora of windows and a total of three skylights, are a boon to plant lovers and help add cheery, radiant heat during the winter months.
Getting to Know the Community
Nestled between the Gardiner and Lakeshore and hugged by Etobicoke Creek, Alderwood is a South Etobicoke neighbourhood characterized by single family homes on large lots shaded by mature trees. While still technically a suburb of Toronto, it’s an old suburb, as many longstanding residents can proudly attest. Its history shows through in the names of key streets like Brown’s Line and Horner, both named for the farmers who once owned the land.
In lieu of a “Main Street” type shopping strip, Alderwood’s treasures are more spread out along Lakeshore Boulevard, where boutique shops and restaurants ranging from fine dining to authentic multicultural invite diners to linger a while longer and discover this beautiful neighbourhood. In short, Alderwood offers the best of both worlds – the unspoiled greenspace, intimate community feel and generous living space of a suburban community with the convenience of easy commuter access downtown via the Gardiner, the 427, Lakeshore, GO Transit and TTC. The ever-improving iconic mall, Sherway Gardens, is convenient to the home, as are plenty of amenities for youth, from acclaimed public, fine arts and separate schools to sports and rec centres, Etobicoke Creek and ravine for wildlife spotting, rinks, and scenic trails. Humber College’s sprawling campus is just a short walk from the home.
Many of Alderwood’s remaining bungalows are being replaced by large modern homes that are easily accommodated on wide, deep lots. As the neighbourhood continues to attract professional couples and families, more and better amenities are being created to serve them. The pedigreed Sir Adam Beck Elementary school will soon celebrate its centennial, but newer facilities include the New Haven Learning Centre, a centre of excellence in the treatment and education of children with autism spectrum disorder.
If you are looking for an elegant, refined home with superior design and finishes to assure comfort now and for many years to come, 460 Rimilton Avenue could be yours. Optimally located for commuters, families, students and empty nesters, this lovely home has the style, space and amenities to suit everyone! To arrange a private viewing, please feel free to contact us directly by filling out our form. Additional information about the property can be found below on our area information tabs.
Fill out the information below for more information on this property:
Don't want to fill out a form? Click here to send us an email instead.

