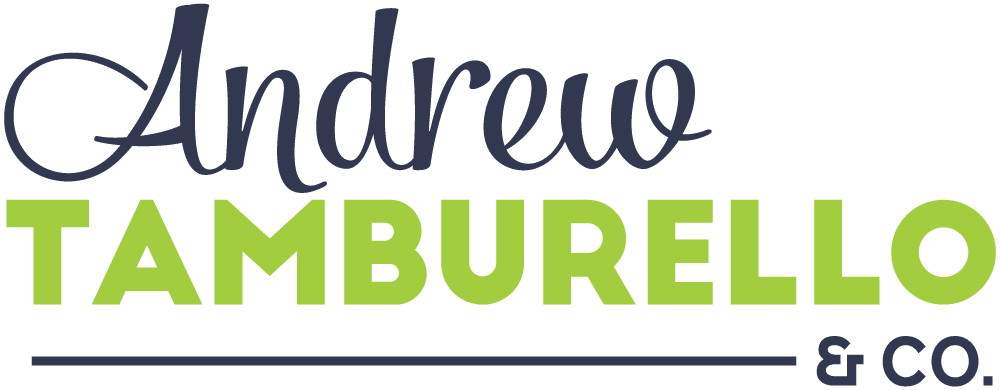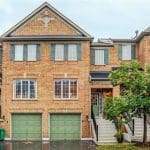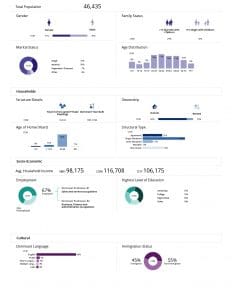
Welcome to 5530 Glen Erin Drive, Unit #98 in the highly sought-after Central Erin Mills district this exceptional 1700 square foot townhouse features three bedrooms for washrooms a walkout basement in an open concept living space.
Walking into the main floor of the home you will see an open concept kitchen, featuring a large eat-in area that could easily fit an 8 seat dining table, as well as breakfast bar stools on the island. The living room has a walkout to a balcony and provides an extremely large amount of space that could accommodate a sitting area and even a computer nook.
The second floor of the townhouse features three bedrooms and two full bathrooms. The master bedroom is extremely large with a walk-in closet and a full en-suite. what’s great about the master bedroom is that you have a beautiful view with no obstruction from another townhouse. The second and third bedrooms also provide a large amount of space as well, with the ability to accommodate a queen size bed.
The lower level of the townhouse features a spacious living area, laundry room and powder room. This isn’t your typical basement as it is a walkout so you get a lot of natural sunlight down here, which makes for the perfect space for you to sit and enjoy.
One of the most overlooked benefits of this location is the extremely low maintenance fee at the townhouses. For under $250 per month, the exterior grounds are maintained and the roofs, windows and doors all included within the maintenance fee.
Getting into an area like this for this price point is truly a steal. You’re in close proximity to just about any amenity you could ask for. To view all of the details about this property click one of our tabs below or call us to arrange a private viewing.
Fill out the information below for more information on this property:
Don't want to fill out a form? Click here to send us an email instead.





















