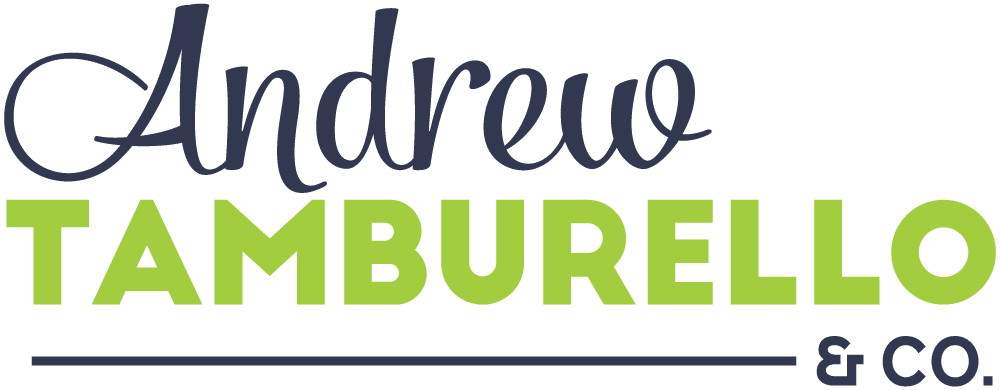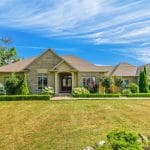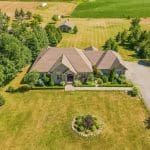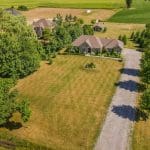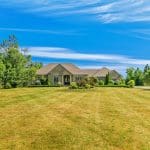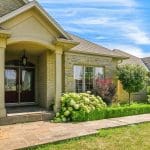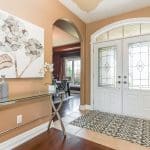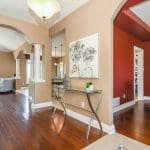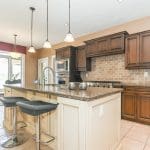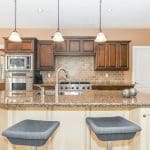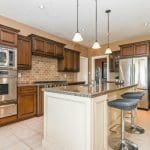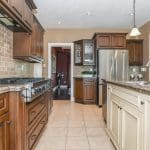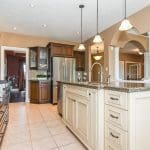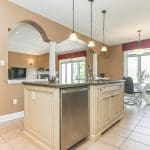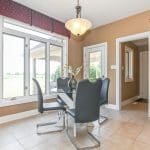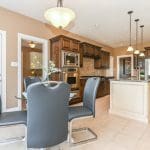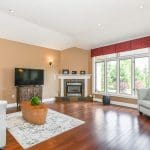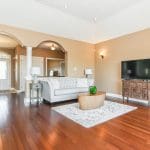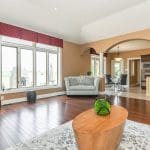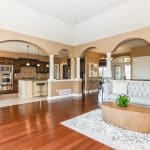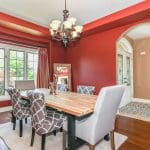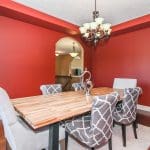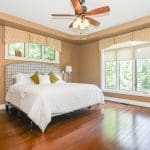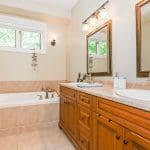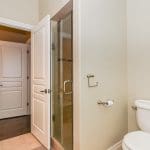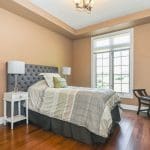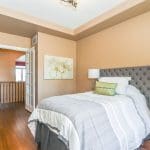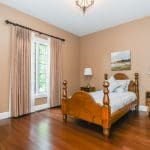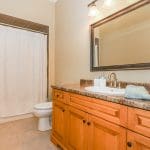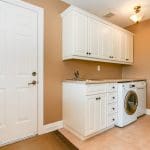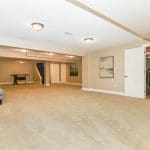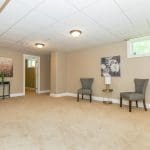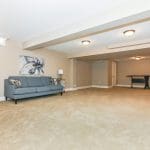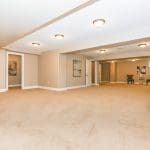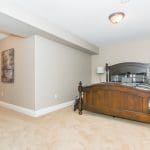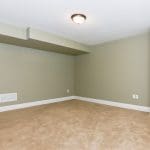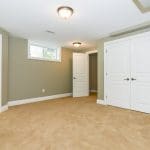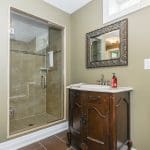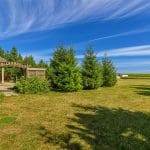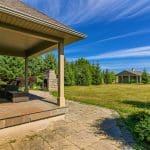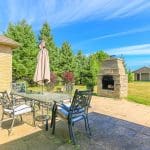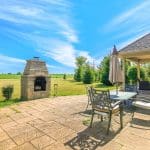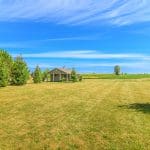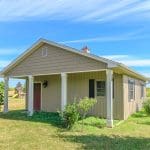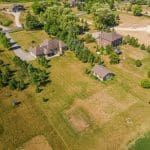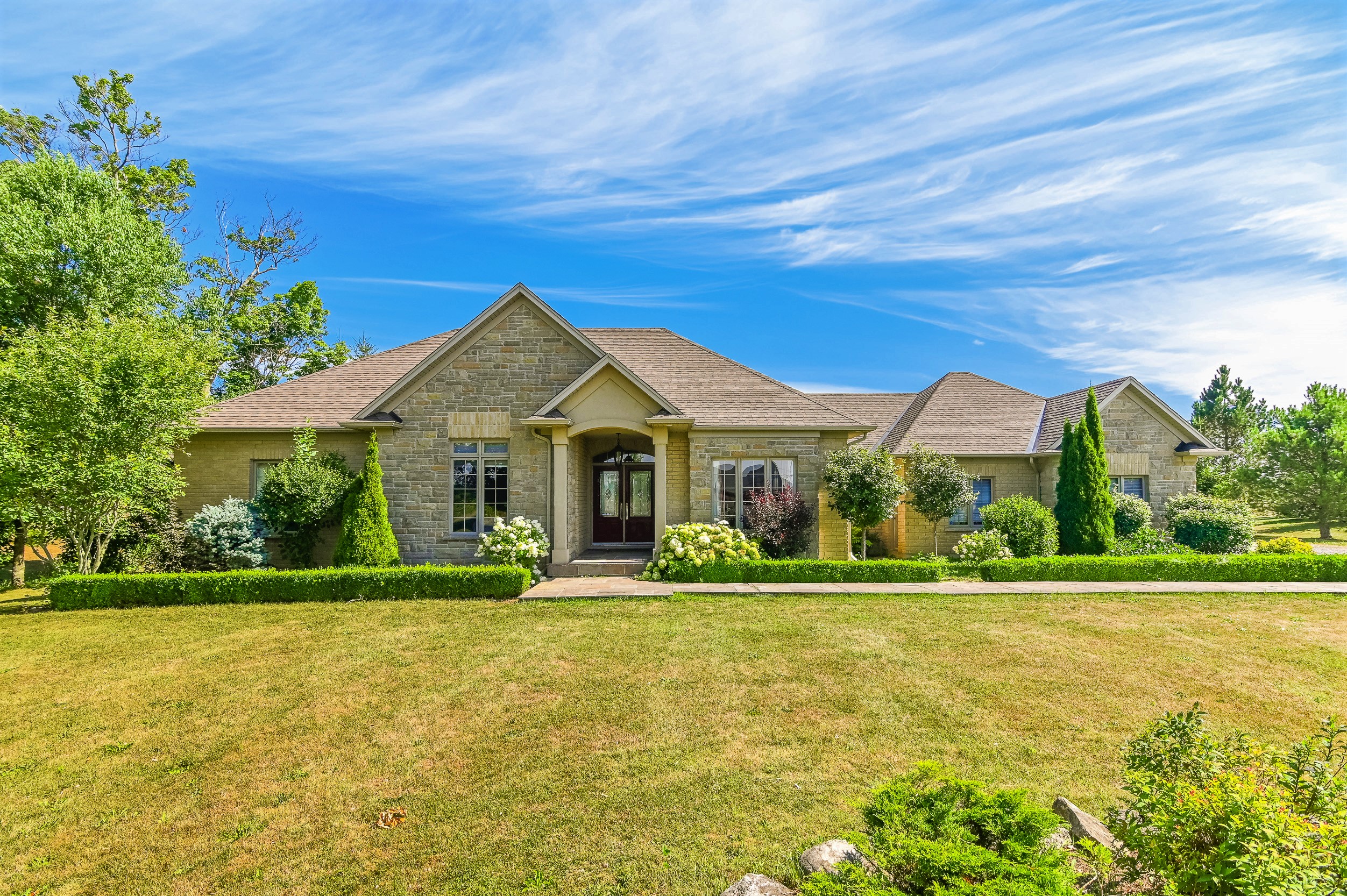
Welcome to 72 Mcbay Road
Have you ever dreamed of escaping city life for a tranquil estate property where you can truly relax and enjoy the peaceful surrounding of nature? We are pleased to present 72 Mcbay Road, a palatial detached bungalow nestled on a 1.5-acre property. Built with top quality materials and craftsmanship, this magnificent all-brick home features over 4,500 square feet of open concept living space and a property that is an entertainers’ delight and hobbyist’s dream!
Upon entering 72 Mcbay Road, you will be immediately met with how open and sun-filled the home is. The Eat-In custom chefs kitchen provides an abundance of counter space and the 12 ft. island was designed with entertaining in mind. The kitchen comes complete with a Wolf range, large double door fridge, a built-in oven, microwave and heating drawer as well as a large walk-in pantry. The 10 x 10 eat-in kitchen provides more space than many dining rooms and has breathtaking views of the property. The dining room is conveniently located beside the kitchen and comfortably fits a 10 seat dining table.
One of the main benefits of an estate bungalow is the sheer size that it provides and 72 Mcbay Road is no exception. The bedrooms are ideally situated away from the main living areas. The master bedroom is truly a delight. With over 250 square feet, a large walk-in closet, a 5 pc. ensuite and large windows that capture serene landscape views, this bedroom is a homeowner’s dream. The second and third bedroom are not to be outdone, both of which can easily fit king bedroom sets and have large closets of their own.
The Lower Level at 72 Mcbay Road is one of the best open-concept spaces you will ever see. It does not have the typical basement feel and you will see that upon walking into the massive recreation area, that can accommodate a large family room & games room. This space also has a full bathroom,, a rough-in for a wet bar, ample storage areas, and a direct walkout to the garage. Not to be outdone by the main level, the lower level also has two bedrooms with walk-in closets. The lower level has many options that can accommodate your visions and would make for a magnificent in-law suite for multi-generational families.
If you are looking to be in a country setting, you are looking for propery and 72 Mcbay Road delivers all of that and more. Starting with a driveway that can accommodate parking for 10 cars as well as a three-car garage with direct access to the home from two separate areas. The patio is an entertainers dream with more outdoor living space than you would possibly know what to do with. The covered porch makes for a perfect shaded area to relax with a morning coffee, and the patio area can fit a table of any size. Complete with a wood burning stove and gas fireplace, you will have no shortage of reasons to be the person who is hosting family gatherings! Along with all of the outdoor living space, the property comes complete with a 25 x 25 heated drive-in workshop. Perfect for a hobbyist or someone who enjoys their tools and needs a space that can allow them to create. The workshop can also be an amazing studio space or home office!
72 Mcbay Road is the quintessential ‘best of both worlds’ scenario – a lovely executive country house; yet just a 20-minute drive via the 403 Hwy. to the larger city of Hamilton which offers all the major services, and amenities you could ever need. If you’ve been looking for a refined, welcoming, spacious home and property you can stop searching; 72 Mcbay Road could be yours! This lovely home has the style, space, amenities, and lifestyle to suit everyone.
To arrange a private viewing, please contact us directly at your convenience, or by filling out our form to request a showing. Additional information about the property is found below on our area information tabs.
Fill out the information below for more information on this property:
Don't want to fill out a form? Click here to send us an email instead.
